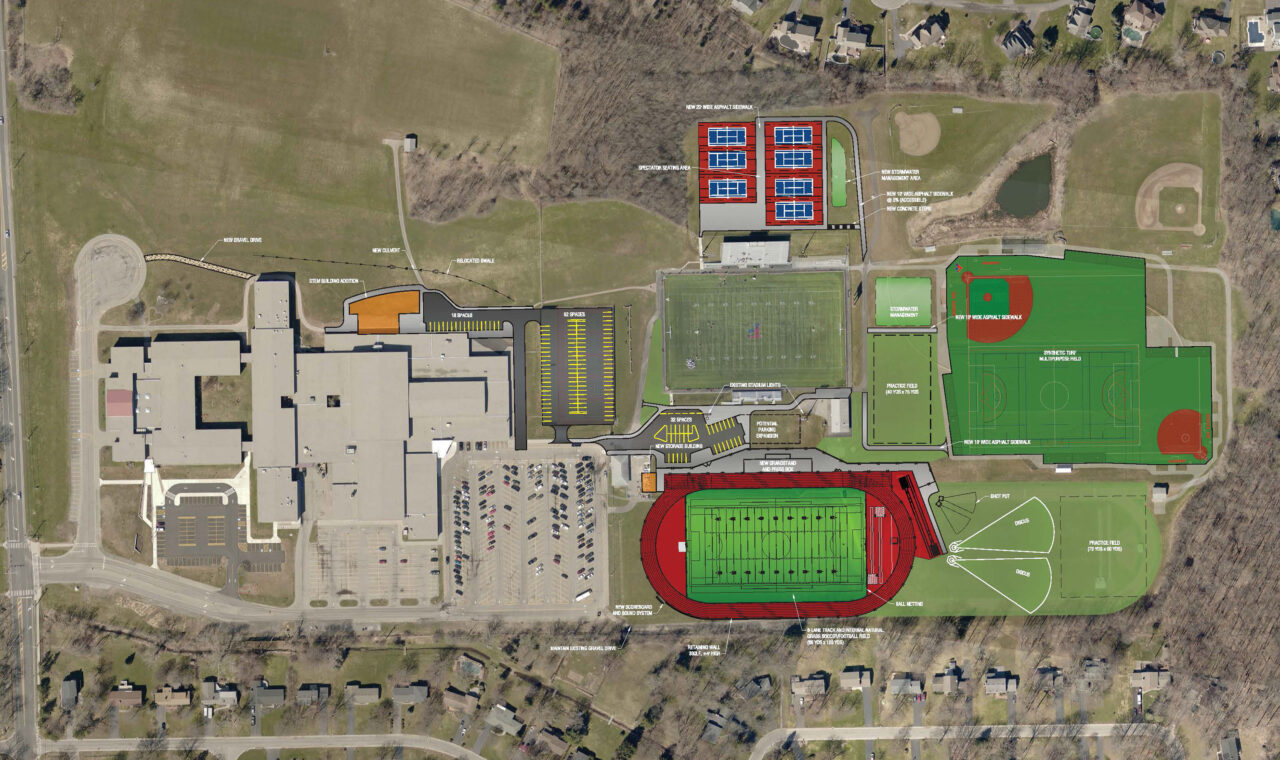BCS Season Has Arrived! A Breakdown of LaBella’s Approach to Building Condition Surveys

Building Condition Surveys (BCS) are the cornerstone of a district’s strategic planning efforts, necessitating a systematic approach to comprehensively capture and evaluate existing infrastructure. Having collaborated with more than 30 districts, LaBella has refined a methodology aimed at not only fulfilling a district’s basic BCS requirements but also laying the groundwork for a Five-Year Plan to guide future projects.
Below is a breakdown of our comprehensive approach.
- BCS Scheduling
Tailored to your specific needs, we propose a schedule designed to minimize disruption to daily operations while maximizing the efficiency of on-site observations, strategically timing our visits during scheduled student breaks or off-hours. - Kick-Off Meeting
We introduce our key team members and outline their roles to district stakeholders. This meeting establishes primary points of contact for both the BCS and the Five-Year Plan, recognizing the nuances between the two. - Interviews
Conducting separate interviews for the BCS and the Five-Year Plan ensures a focused discussion. For the BCS, we convene with building and grounds personnel and administrators to identify facility needs. Conversely, discussions for the Five-Year Plan involve district administrators and building principals to gauge future growth and curriculum requirements. - Site Surveys
Our architects and engineers meticulously inspect identified buildings, scrutinizing major systems and components to assess their condition. This includes evaluating existing conditions noted during interviews and collecting additional data to inform the Five-Year Plan. - Corrective Action/Probable Cost
We evaluate observed conditions, estimate remaining lifespans, identify deficiencies impacting occupant safety, and provide probable costs for recommended actions. Our recommendations are accompanied by suggested timelines to aid in prioritizing future work. - Report Process
Following a thorough review process, we deliver both preliminary and final reports. These reports, tailored to the BCS and the Five-Year Plan, undergo review and adjustments based on district feedback before final submission. - Submission to NYSED
We ensure compliance with New York State Education Department (NYSED) requirements by submitting the necessary BCS forms in the specified format and within designated timelines.
Maximizing Your NYSED Reimbursement
Per NYSED guidelines, reimbursement for expenses related to BCS and Five-Year Plans is capped at an estimated rate of $0.31 per square foot. Calculated based on the district aid ratio and the total square footage surveyed, this reimbursement allows districts to investigate beyond the fundamental survey, exploring critical building elements vital for informed decision-making regarding capital improvement projects and ongoing maintenance.
Our standard menu items can be found below and offer additional services like facilities assessment plans and infrared roof scans. Their inclusion can be discussed further based on your specific needs and priorities.
- Building Condition Plan and District Five-Year Plan
- Daily Operations / Facilities Assessment Plan
- Infrared Roof Scans and Roof Construction Dating
- Asbestos-Containing Materials (ACM) – Floor and Ceiling Tile
- Colored Finish Plans and Photo Documentation
- Site Survey
- ADA Accessibility Survey
- Room-by-Room Analysis
- Digitizing Paper Documents
- Building Scanning – 3D Laser and Revit Model
- Photo Documentation
LaBella’s approach to BCS looks beyond compliance with basic requirements, prioritizing strategic partnerships with districts to pave the way for comprehensive master plans and informed decision-making. Our proven methodology, honed over years of experience, ensures not only the thorough assessment of existing infrastructure but also the strategic planning necessary for future projects. By tailoring schedules, conducting interviews, performing site surveys, and delivering detailed reports, we empower districts to prioritize actions, allocate resources effectively, and navigate the complexities of facilities management with confidence.


About the Author
Stacy Welch, AIAProject Manager
Stacy is a Project Manager with over 10 years of experience. Her role on projects includes conceptual design, construction documents, and construction administration. She is skilled at 3D modeling for conceptual communication and exploration, as well as BIM production for coordinated, cohesive construction document sets.