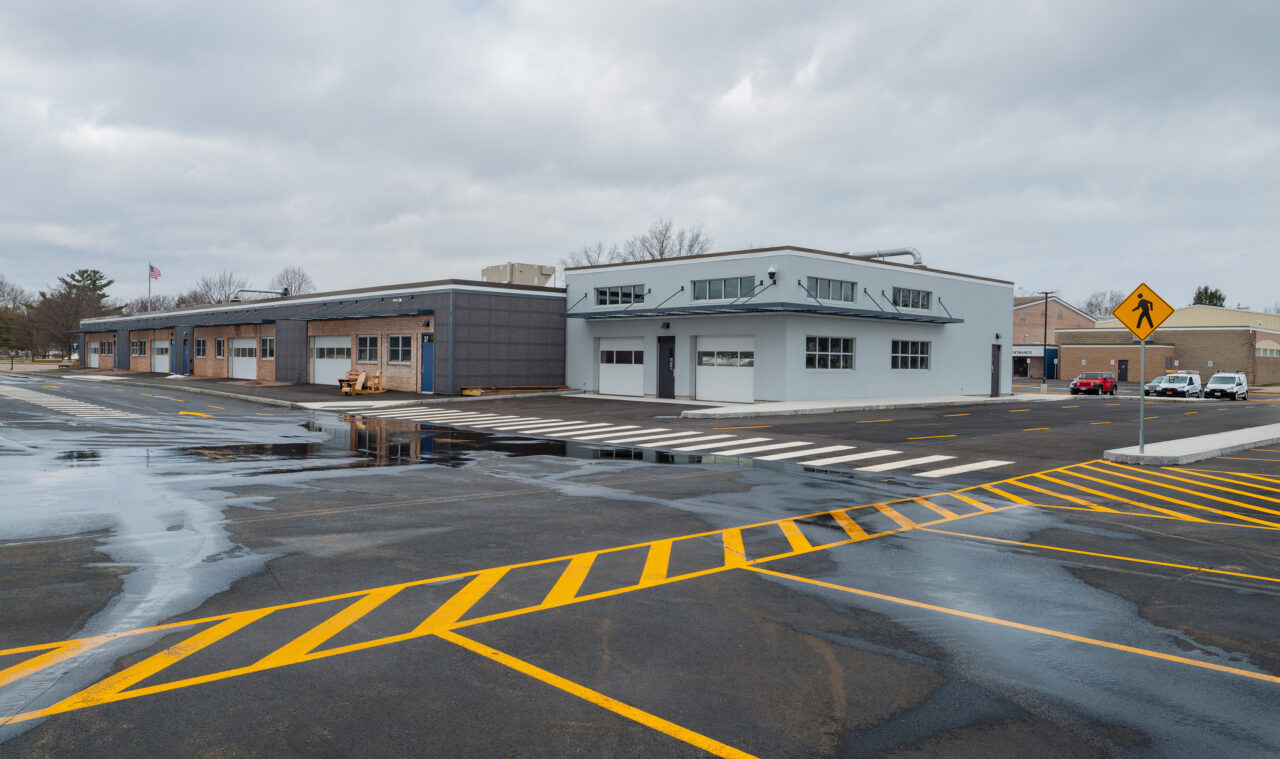Lessons in Collaboration: How Industry Experts Are Elevating Academic Spaces

Academic spaces are evolving from a teacher-centric lecture format to interactive learning environments.
From robotics labs and manufacturing shops to digital animation studios and theatres, these hands-on settings—often seen in career and technical education curricula—are exposing students to higher education interest areas and preparing them for the workforce. While educators and design teams are well versed in planning and designing for the traditional academic space, there’s a lot more to consider with immersive learning environments. As designers, we find ourselves more involved in earlier curriculum discussions. Most notably though, we recognize the need to call in industry experts.
Queue the collaboration—bringing educators, design teams, and industry leaders to the table to discuss programming, select appropriate learning tools, and design a space that best delivers the desired educational outcome. Industry experts might be business consultants, leaders in shipping and logistics, an entertainment engineer, or a semiconductor manufacturer, to name a few.
 Projects of all scales are benefiting from engagement with these key players as the curriculum and space design process merges the expertise of educators with the experience of these business partners. For example, a school district hired LaBella to renovate their automotive lab. This type of hands-on learning environment has specific requirements, especially for equipment. LaBella called on automotive industry experts to consult with the educators and design team on curriculum goals and space requirements. The result is a learning environment that mirrors a real-world workplace, and a curriculum that drives students toward related higher education pathways or the automotive workforce.
Projects of all scales are benefiting from engagement with these key players as the curriculum and space design process merges the expertise of educators with the experience of these business partners. For example, a school district hired LaBella to renovate their automotive lab. This type of hands-on learning environment has specific requirements, especially for equipment. LaBella called on automotive industry experts to consult with the educators and design team on curriculum goals and space requirements. The result is a learning environment that mirrors a real-world workplace, and a curriculum that drives students toward related higher education pathways or the automotive workforce.
On a larger scale, the City of Syracuse, the Syracuse City School District, Onondaga County, and Onondaga, Cortland, and Madison County BOCES are collaborating on Central New York’s first-ever STEAM high school. Proposed programs include visual arts, entertainment engineering, robotics/automation, data analytics, semiconductor microchip technology, performing arts, media technology and design, construction management, and business entrepreneurship.
LaBella moderated meetings with over a dozen outside experts—from robotics companies to theatre organizations. Primary discussion topics focused on space programming, curriculum, and necessary skills or knowledge requirements. Overarching questions included: What do the students need to learn or know upon completing each program? What will best position them for the next step? These discussions started to inform the space planning and prompted consideration of simpler questions such as: How many students will be enrolled in a program? How much space do we need for lecture and laboratory activities? More complicated questions were related to providing students with access to program tools to complete complex assignments outside of typical class periods.
Insights gained from these collaboration sessions included an understanding of the real-world guidelines for working in each of the outside expert’s industries, the optimal equipment and the infrastructure needed to support related curriculum, and space planning to create effective, realistic, and safe work environments. For example, a leader in the semiconductor manufacturing industry made recommendations on what training equipment and machinery a classroom should include and the corresponding space and electrical requirements. The resulting design is a shop that closely resembles that of an operational semiconductor manufacturing facility.
LaBella gathered this input, documented it, and then translated that information into design. Collaboration with mechanical, electrical, plumbing, and structural engineers; interior designers; and other consultants helped effectively design these spaces.
 Power requirements for complex equipment or unique ventilation requirements was a common theme. Acoustics were critical for recording, dance, and animation spaces. Storage and long-term flexibility were always in play as rooms were configured and planned. Specialty furniture and fixtures were explored for versatility as spaces were often planned to be multipurpose, delivering immersive learning environments as well as a typical classroom setting.
Power requirements for complex equipment or unique ventilation requirements was a common theme. Acoustics were critical for recording, dance, and animation spaces. Storage and long-term flexibility were always in play as rooms were configured and planned. Specialty furniture and fixtures were explored for versatility as spaces were often planned to be multipurpose, delivering immersive learning environments as well as a typical classroom setting.
As academic spaces continue to evolve, outside industry experts can inspire and influence the programming and design of immersive learning environments now and into the future. LaBella is excited for the lessons we’ve learned through collaboration with outside industry experts. Listening and providing an inclusive process—like we see here—leads to thoughtful and comprehensive design aimed at preparing students for the next step in their education or career.



About the Author
Jeffrey Kloetzer, AIAArchitectural Regional Manager
Jeff has over 25 years of experience in the architecture field, with an emphasis on programming and design. He is committed to design exploration that results in the optimal solution for our clients, and he strives to implement a design process that incorporates solutions from our entire design team. Jeff has been involved in a broad range of projects for both public and private clients, focusing primarily on civic and educational type facilities. He takes a project from design through coordination and technical documentation, recognizing the importance of consistent involvement in all aspects of the project. Jeff’s responsibilities also include code review and compliance with local and state standards.