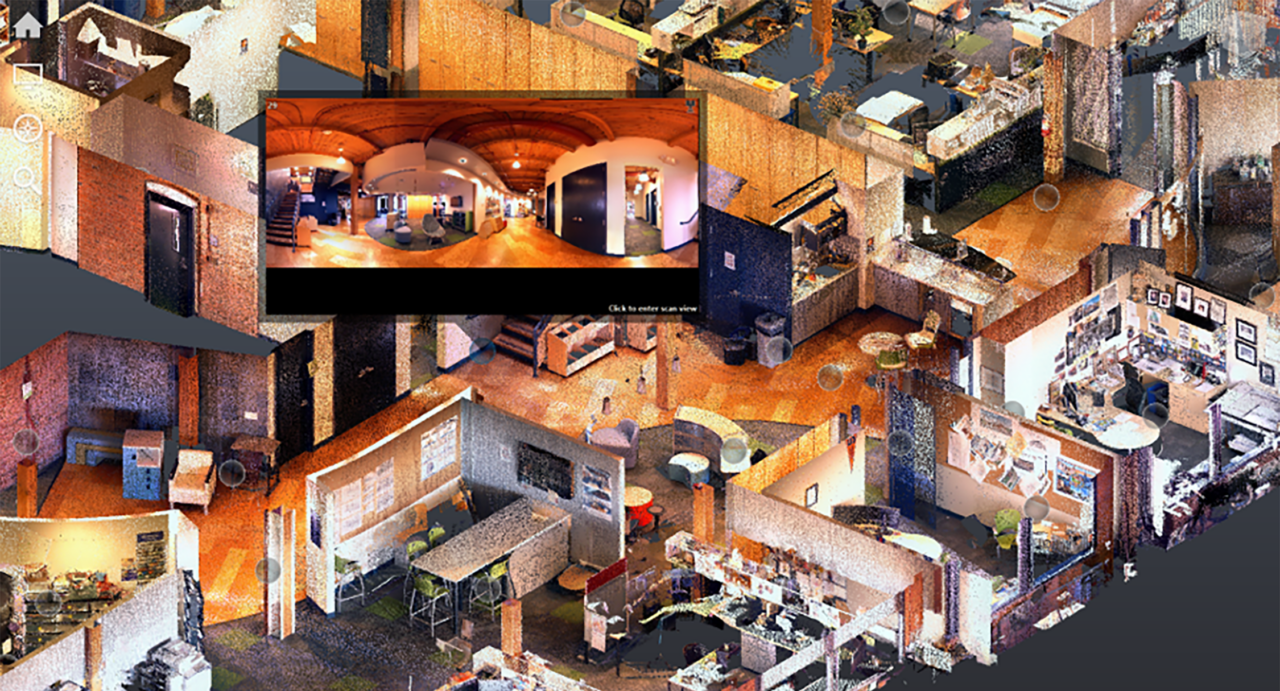Scanning the Horizon: Emerging Visualization Technologies for the Modern Designer’s Toolbox

In the world of building design and construction, technologies such as Computer-Aided Design (CAD) and Building Information Modeling (BIM) have enabled designers and engineers to create more precise and detailed drawings than ever before. Modeling technologies convey “real-life” designs to clients and public audiences. The maturation of laser scanning technologies as well as the development of 360° photography and real-time software renderings are the latest tools that are transforming the design process.
Laser Scanning
While the concept of laser scanning was founded in the 1960s and has been used by surveyors since the 1990s, recent innovations in the technology are now utilized in many more sectors of the industry. With minimal training, architects and engineers can capture data faster than the traditional methods of tape measures and paper. In addition, the data is more in-depth, and the measurements have a higher degree of accuracy.
The basics of the technology operate very similarly to handheld laser tape measures, but measurements are taken at 500,000 to over 2 million points per second. The result is a highly detailed cloud of points, often colored using photos from an onboard camera. The point cloud is an effective digital recreation of all visible existing conditions that can be viewed from a personal computer (PC).
Designers can then translate this data into BIM to create actual conditions, which reduces potential errors and changes during site documentation and construction. Additionally, at the end of a project’s lifecycle, a team can return to renovated areas and update the point cloud data with the latest as-built conditions for future projects.
360° Image Capture
360° photography offers more of an immersive experience than a typical rendering. The technology captures every point in every direction, side to side and up and down, and produces a quality image that acts as a “real-life” virtual walkthrough of a space. Progress of all phases of construction can be quickly captured and shared to design members and replace the need for some site visits.
Real-Time Rendering and Virtual Walkthroughs
Advances in computer hardware have also enhanced the ability to deliver much more dynamic visualizations of in-progress designs. Modern graphics processors have unlocked the ability to render three-dimensional (3D) spaces in real time as a designer creates BIM data. These renderings can be used for presentations or as an effective coordination tool to communicate discrepancies to designers and engineers.
These programs are tied to existing design tools that seamlessly integrate real-time renderings into a designer’s workflow. The software utilizes existing resources such as textures and lighting and tweaks them with built-in tools to further enhance visualizations. A typical still rendering can be exported to share design intent or the models can be used to dynamically present the design to clients.
In addition to traditional presentation methods, many of these programs natively support virtual reality integration. The result is an unprecedented level of communication and collaboration for all project partners!

About the Author
David PalmerBIM Manager/Project Designer
David brings a variety of skills to the LaBella team—most notably, his expertise in virtual reality. As a BIM Manager/Project Designer, he provides technical assistance with Revit, AutoCAD, and other design implementation software for a range of projects in the municipal and commercial sectors, among others.