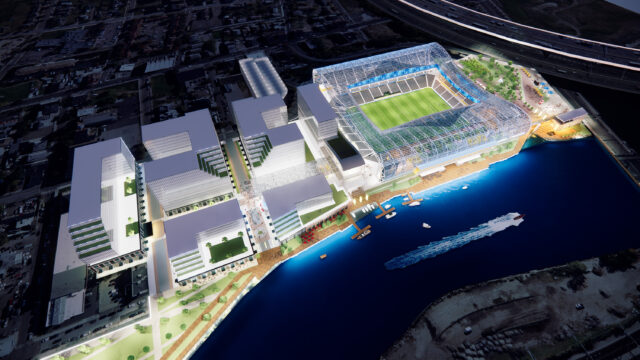Adaptive Reuse of Buffalo Public School #77
Former School Sustainably Rehabilitated into a Not-for-Profit Commercial and Community-Oriented Neighborhood Hub
While it’s not uncommon to find former school buildings converted into residences, this unique project succeeds as more than just a place to live. This mixed-use sustainable rehabilitation project for People United for Sustainable Housing (PUSH), a growing grass roots organization, involved the conversion and substantial renovation of the vacant former Buffalo Public School #77 into an important new community asset.
The first floor of the mixed-use building features a not-for-profit commercial and community-oriented neighborhood hub, which includes an auditorium that is rented to a local community-based theater company; offices for PUSH staff; and a gymnasium utilized for a variety of recreational activities. Existing classrooms on the second and third floors were converted into 30 affordable apartments for seniors.
The design team is proud to have assisted in creating this new community hub, featuring many sustainable design elements, including new energy-efficient windows, full new energy-efficient MEP systems, a green roof system for senior residents located on the gymnasium roof, and new rooftop photovoltaic panels that serve the commercial and community spaces. Additionally, many historically significant features were restored and integrated into the new uses, such as built-in wardrobes, original wood trim, furniture, and chalkboards.
The project met the requirements of the NYSERDA Low-Rise Residential New Construction program and the ENERGY STAR certified homes and Enterprise Green Communities certifications. The project was financed through NYS Homes & Community Renewal (HCR), State Historic Preservation Office (SHPO), NYSERDA, and PUSH/BNSC’s capital monies.




















