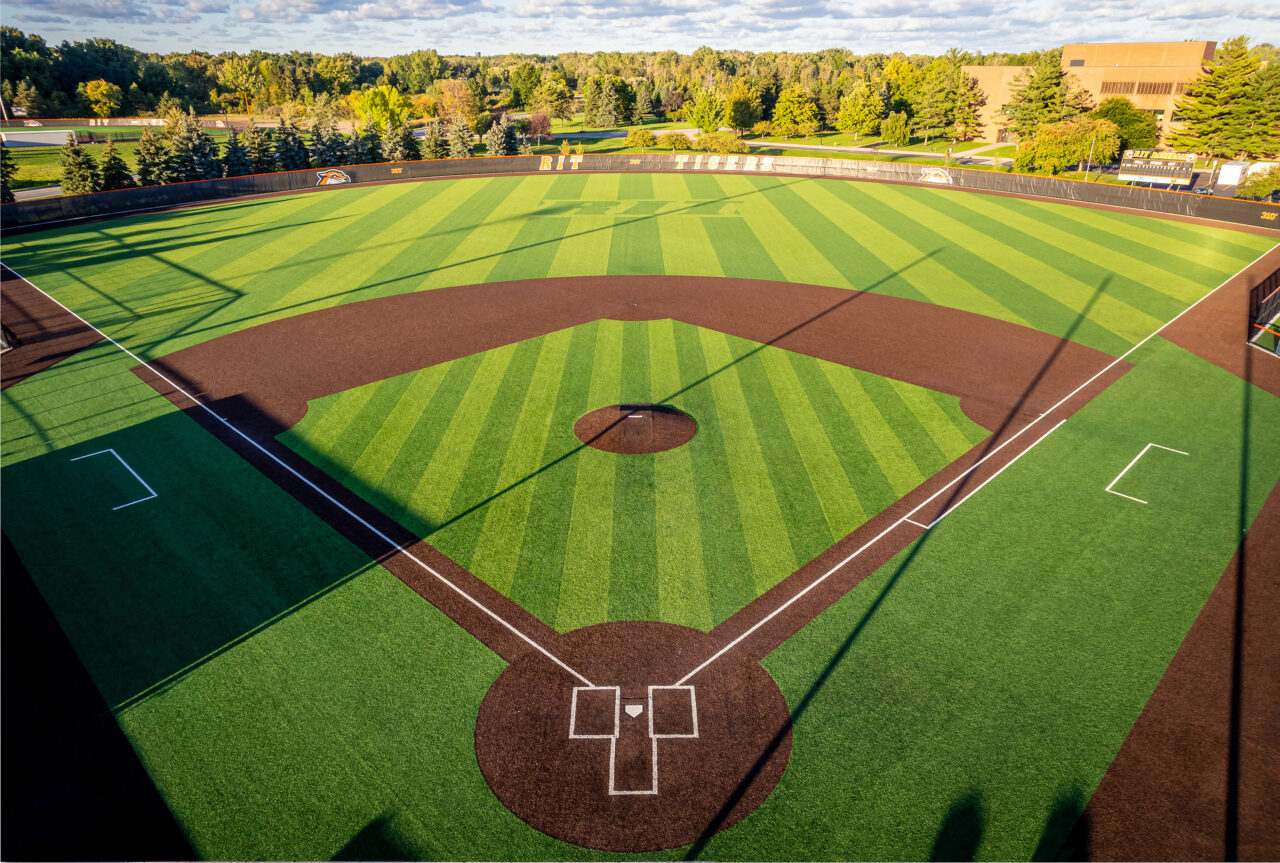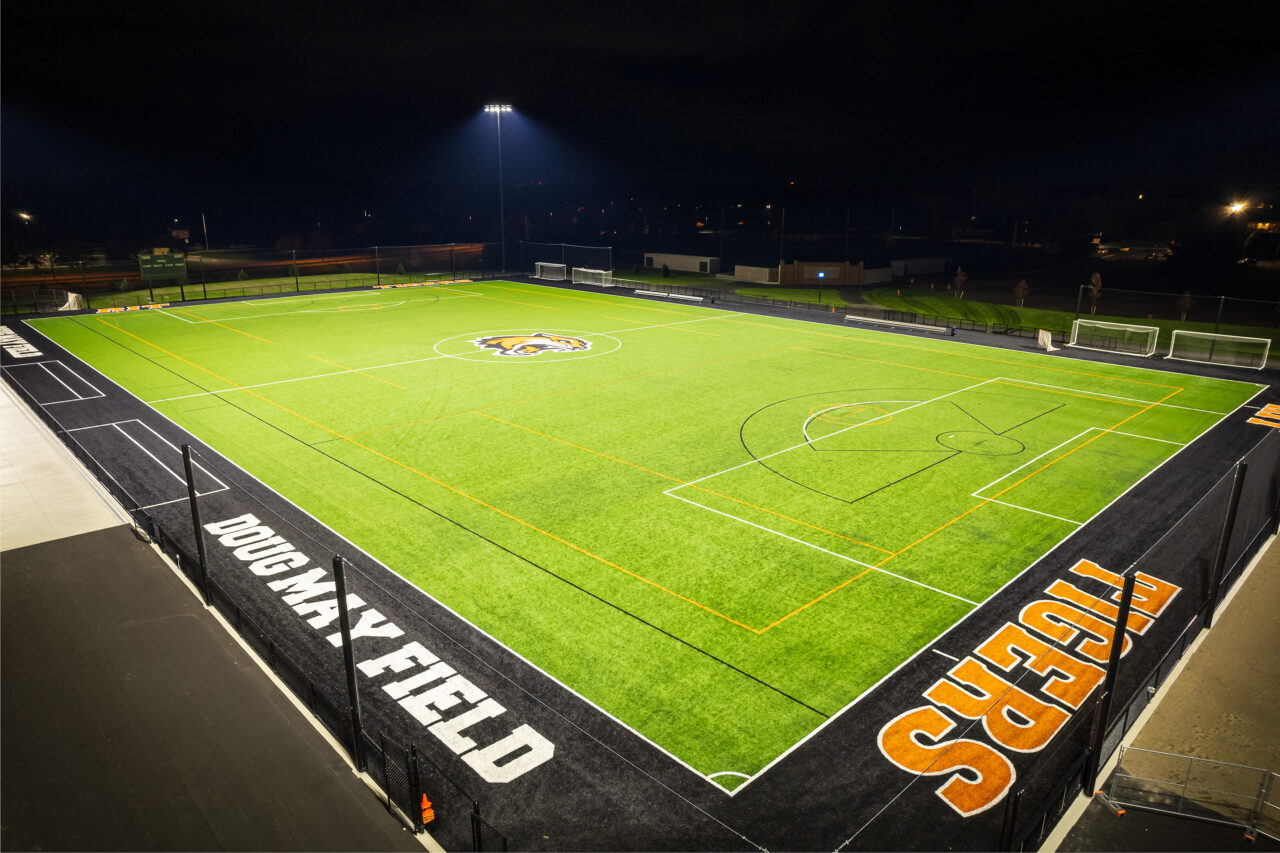Project Components
By implementing these athletic facility upgrades, RIT demonstrates its dedication to achieving athletic excellence and fostering a sense of community spirit.Baseball, Softball, Track & Field
These facilities are located on the northern half of campus, northeast of the intersection of Andrews Memorial Drive and Lomb Memorial Drive. The baseball facility is south of Andrews Memorial Drive, southwest of the intersection of Briggs Place and Andrews Memorial Drive. This project included an expansion of the existing parking lot (N-Lot). The new complex was constructed where the existing grass practice fields were located. The existing baseball and softball facilities were demolished, and new synthetic turf baseball and softball fields were constructed in the same locations as the existing fields, respectively. The softball field is adjacent to the track and field facility to create a cohesive complex.

Soccer & Lacrosse Stadium
The facilities are located on the northern half of campus, south of Andrews Memorial Drive and Lomb Memorial Drive. The location was originally home to the existing track complex, which was relocated north of Andrews Memorial Drive. An existing prefabricated aluminum grandstand needed to be maintained. The design of the synthetic turf field needed to accommodate multiple grading restrictions, including the existing D lot elevation, existing grandstands to remain, and a raised field level to maintain stormwater management.

Project Phasing
The project was completed over three phases. First, the track complex and baseball and softball fields were completed. Once the new track complex was usable, the existing track was able to be demolished to make way for the soccer and lacrosse field in the second phase. A future third phase is planned to create a stadium in the location of the existing aluminum grandstands at the soccer and lacrosse field.
Wetland Delineation & Soils
Preparation of a report was done for the purpose of obtaining concurrence from the United States Army Corps of Engineers (USACE) – Buffalo District and the New York State Department of Environmental Conservation (NYSDEC) Region 8 on jurisdictional wetland and stream boundaries within the Study Area, in support of the project. Specific tasks performed for this report included:
- A field delineation of Federal Waters of the United States encompassing wetlands and streams, New York State Article 24 Freshwater Wetlands (state wetlands), and Article 15 State-Classified Streams within the Study Area
- A survey of jurisdictional water boundaries
- A detailed description of the delineated waters based on hydrology, vegetation, and soils information collected in the field
The wetlands were identified based on the observed presence of hydrophytic vegetation, hydric soils, and wetland hydrology indicators. Primary functions provided by the wetlands include water retention, water quality improvement, wildlife habitat, and nutrient production and cycling. LaBella field staff delineated two palustrine emergent (PEM) wetlands, one palustrine scrub-shrub (PSS) wetland, and one mixed PEM/PSS palustrine forested (PFO) wetland.
With the presence of wetlands, it was imperative to understand the groundwater levels for stormwater management. Groundwater was encountered at varying depths as shallow as four feet below grade. Additionally, potentially expansive soils were encountered during exploration.
Floodplain
A portion of the 100-year floodplain extends within the project area. Based on FEMA FIRM mapping, the Base Flood Elevation (BFE) in the proposed project area is assumed to be 522 feet. The existing floodplain limits extend along the northern and northeastern extents of the project area. The grass athletic fields that existed onsite before the project were partly within the floodplain, with the crowned center fields sitting above the BFE and the lower sidelines falling within the floodplain. Much of the existing natural grass softball field sat below the BFE, with the western edge and dugouts sitting above the floodplain.
The proposed project encompassed various areas within the floodplain. The proposed design limited filling in the floodplain to the greatest extent possible by relocating the existing softball field to the west and condensing the complex into a central area. All impacted floodplain volume is being replaced with compensatory storage within the project boundary. Compensatory storage is primarily located northeast of the new softball field, with a smaller volume being credited with an expansion of the ditch along Andrews Memorial Drive.
The soccer and lacrosse stadium impacted an existing portion of the floodplain located between D Lot and the existing stadium bleachers. To plan for future floodplain disturbance, compensatory storage to replace that floodplain was provided adjacent to the new baseball complex. Required volumes of compensatory storage for impacts due to the future stadium were calculated and provided by expanding the ditch north of the new baseball field.
Stormwater
NYSDEC requires that artificial turf be treated with post-construction stormwater management practices. With the University’s goal of converting their grass fields to artificial turf, the overall increase in impervious area was substantial. Overall increase in impervious area for the project was 8.0 acres with 6.6 acres becoming artificial turf. Treatment of the new impervious area was achieved through the use of water quality units, bioretention areas, and tree planting. Discharge rates were managed using underground storage chambers beneath the turf fields.
To drain the fields through the chambers and stormwater treatment practices, artificial turf areas were raised approximately three feet. This, in turn, impacted the floodplain volumes. Design was iterative to keep a balance between stormwater management and floodplain impacts.
As the athletic complex was built through several phases, the impact to the stormwater permitting was intricate. After discussion with the NYSDEC regional engineer, the existing Stormwater Pollution Prevention Plan (SWPPP) and associated Notice of Intent (NOI) prepared for the track and field area and softball and baseball fields was amended to include the additional disturbance of the soccer and lacrosse stadium.
Through discussions with NYSDEC, the treatment of the site’s additional water quality volume needed to be done with standard practices in lieu of proprietary practices, which allowed the NOI revisions to be administrative. Additionally, since there was disturbance of land for both the track and field project as well as the soccer and lacrosse stadium, the 5-acre waiver approval had to include the total area of both the projects.




Groundbreaking Ceremony for New Soccer and Lacrosse Stadium
In April 2024, LaBella was honored to attend the groundbreaking ceremony for Tiger Stadium, RIT’s new state-of-the-art outdoor athletic complex. Upon completion, which is scheduled for fall 2025, the new 40,000-square-foot Tiger Stadium will have a seating capacity of 1,180 and be home to men’s and women’s soccer and lacrosse. The facility will house team locker rooms, a training room, a media suite, concessions, a hospitality suite with panoramic views of the playing field, and an outdoor concourse.





























