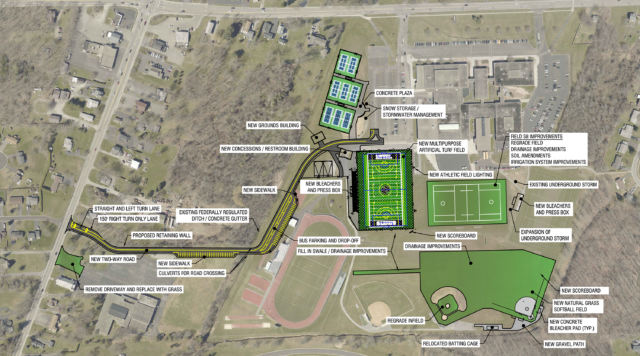


Rush-Henrietta CSD – 2019 Capital Improvement Project
Welcoming and Secure
LaBella worked with Rush-Henrietta Central School District to improve safety, security, and staff workspaces at three similarly arranged schools: Crane Elementary School, Leary Elementary School, and Winslow Elementary School.
Specifically, this project added secure entry vestibules at the three primary schools and upgraded workspaces for building administration. Originally, the school administrative offices were located away from building entry points, facing rear yards. Building staff faced a perpetual challenge with effectively screening visitors, because after being buzzed in remotely, visitors had access to the central corridor of the school before getting to the main office.
LaBella’s design relocated the main and principal’s offices into a small addition adjacent to the front entrance of each school. The new main office is surrounded by glass on three sides, providing visual oversight of the bus loop, the main entry vestibule, and the main interior lobby and corridor system of the school. The design provides a more welcoming experience, a more obvious point of entry, and enhances safety and security in two ways: office staff can now directly observe and help supervise pupil arrival and dismissal at the bus loop, and all visitors to the building are immediately directed into the main office and are restricted from accessing the rest of the building until invited to do so. Enhanced access controls and technology further assist office staff with visitor screening.
Ordinarily, the Building Code of New York State would have required costly, structurally independent, and visually opaque masonry fire walls separating any new space added onto these existing schools. By specifying advanced materials, providing additional safety enhancements in the neighboring cafeteria, and verifying safe exiting routes elsewhere in the building, LaBella was able to negotiate a code variance with the State. The variance allowed us to combine renovated and new space to create a more generously sized office area, use forced-entry-resistant and fire-rated but transparent glass walls for better visual connection and security and avoid the expense of constructing fire wall and foundations.
The original main office spaces were renovated into counseling staff offices and conference rooms. The project also included replacing boilers; removing an oil tank; replacing library carpeting; and reconstructing, enlarging, and lighting the main parking lot at Crane Elementary.













