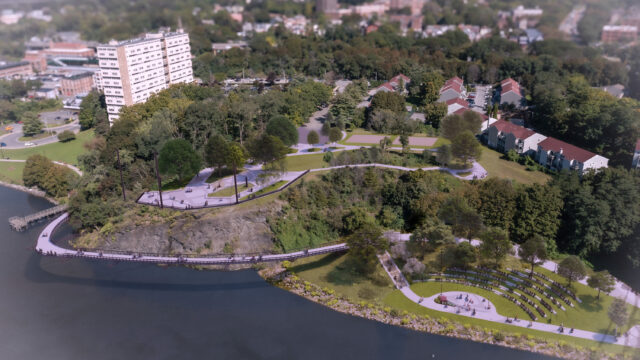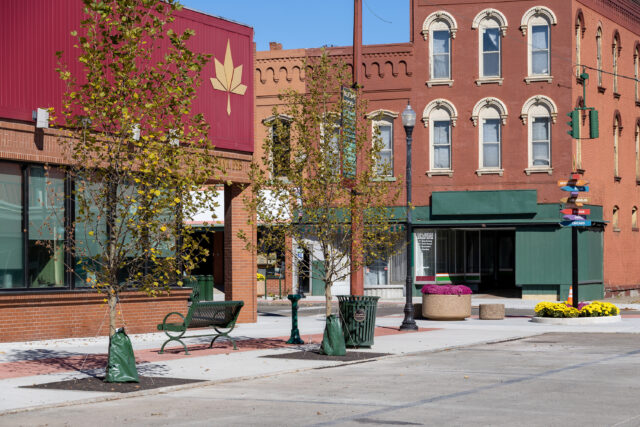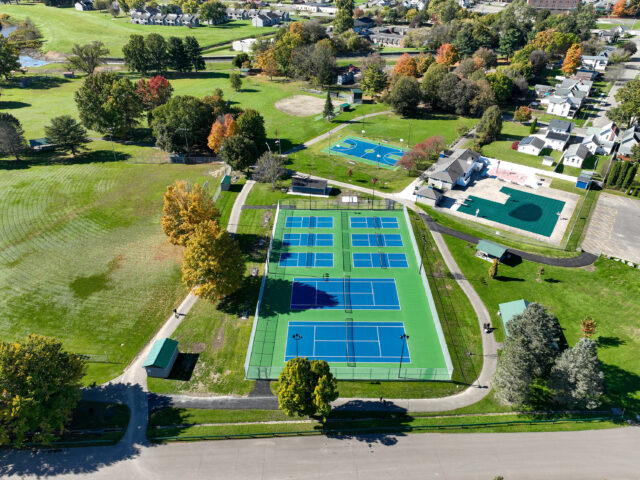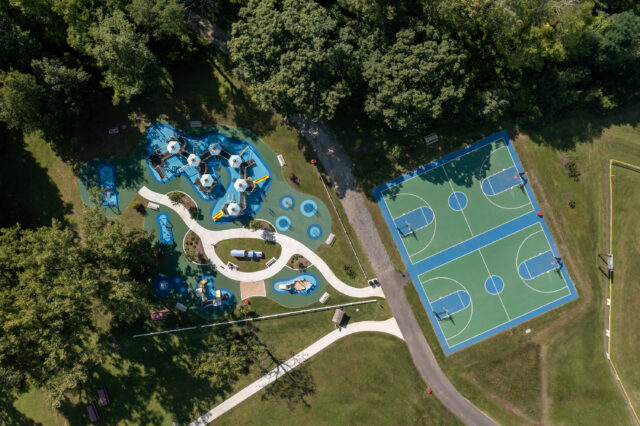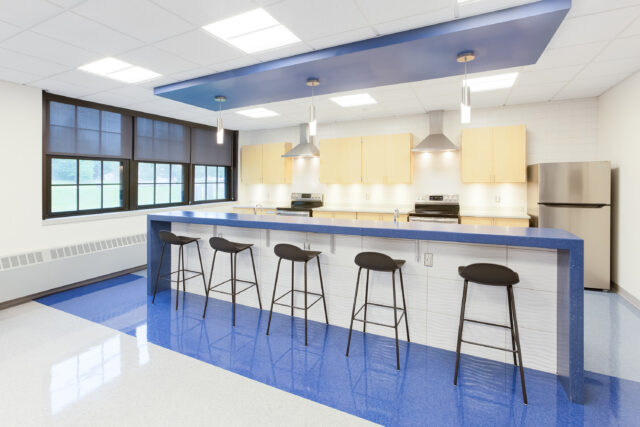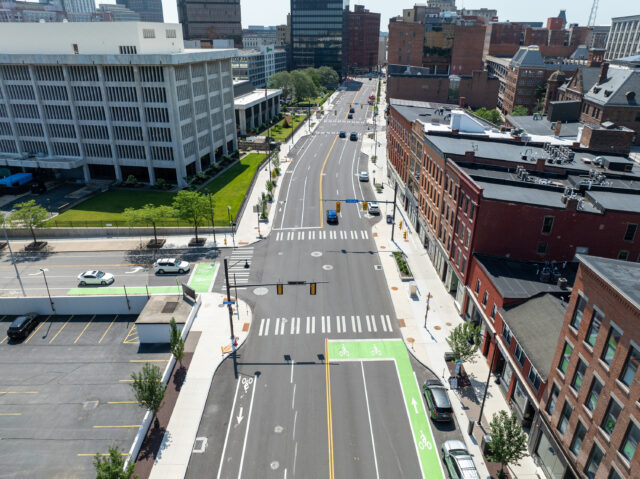Landscape Architecture
Our Service Offerings
Parks & Recreation Planning & Design
We understand the nuances of designing for active, passive, cultural, and memorial spaces. As landscape architects, we work in partnership with our clients to plan and design diverse destinations, cultural sites, unique habitats, and sensitive landscapes – the kind of parks and recreation assets that residents and visitors are naturally drawn to time and time again.
Residential Planning & Design
Like a good host, a home should invite us in and ask us to stay a while, as do residential landscapes designed by LaBella Associates.
Urban Planning & Design
In urban design, every detail matters. Our landscape architects transform these spaces into vibrant, functional environments that blend artistry and utility, from compact pocket parks and urban plazas to reimagined Complete Streets.
Climate-Adaptive Design & Sustainable Sites
With the ever-increasing climate changes and the resultant impacts to our natural and built environments, we strive to create resilient and adaptive design solutions that respond to current project needs, forecasted variations, and rising transformational influences. In partnership with our environmental scientists, engineers and permitting specialists, our landscape architects lead efforts with our project sponsors to address changes in sea-level rise, floodplain management, shoreline stabilization and restoration, and wetland mitigation efforts that restore sensitive habitats.
Our landscape architects understand the contextual elements that may constrain various project types and creatively respond to both the needs of the project, the site context, and contributing factors to achieve an aesthetically responsive and sustainable response.
Master Planning
Master planning is a comprehensive process of discovery that encapsulates the creation of a compelling and feasible vision for a variety of project types. LaBella’s landscape architects take the lead role in a multi-disciplinary process that identifies a project’s challenges and opportunities, synthesizes programmatic aspirations, and summarizes the attributes and development potential of any given project. In most cases, the master planning process is focused on higher education campuses, public school campuses, comprehensive community plans and large tracks of undeveloped land intended for open space preservation and recreation, or the development of new urban residential communities.
At LaBella, we understand that this feasibility analysis process requires a variety of professional disciplines to achieve informative and unique recommendations. The creation of a proper due diligence and unified design framework requires the input of our environmental scientists, community planners, engineers, and architects to achieve a thoughtful outcome that can be implemented through phased development.

