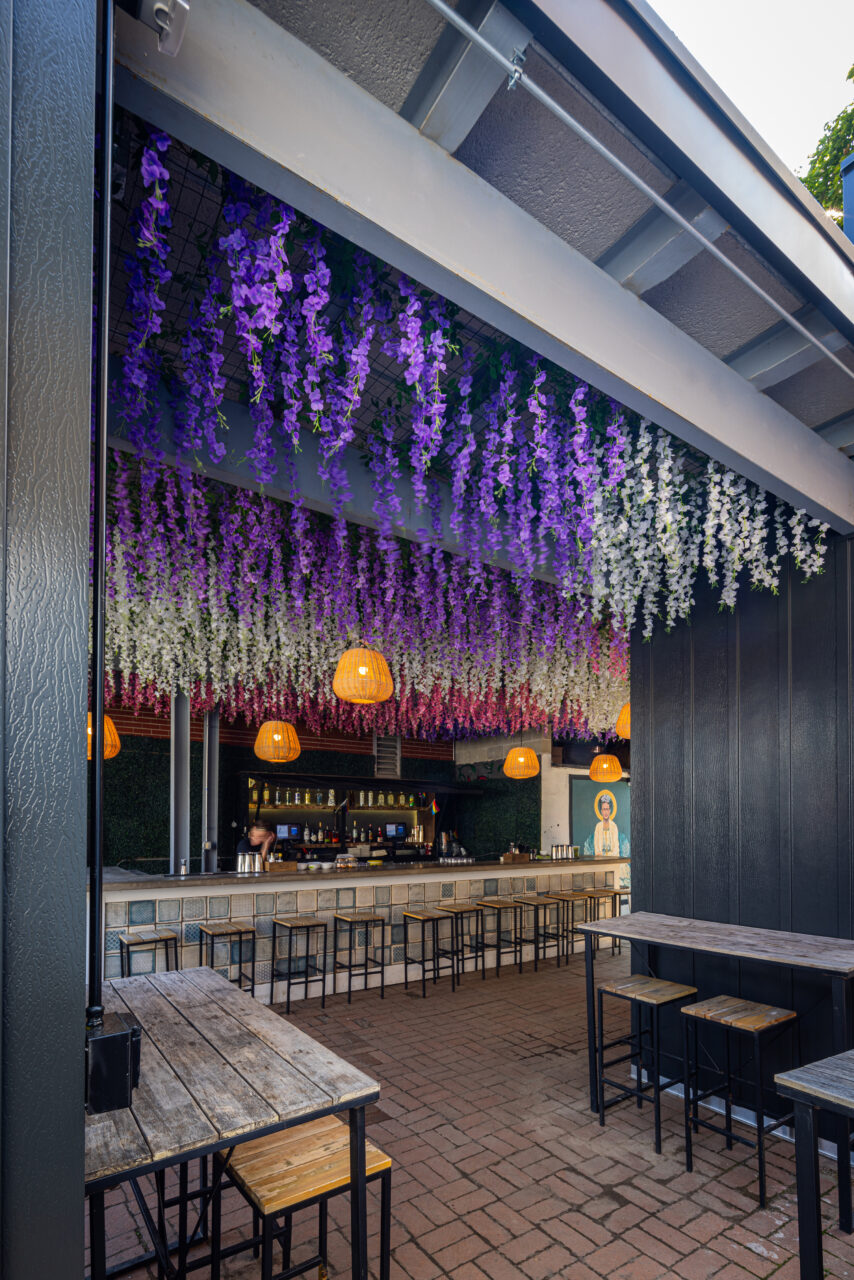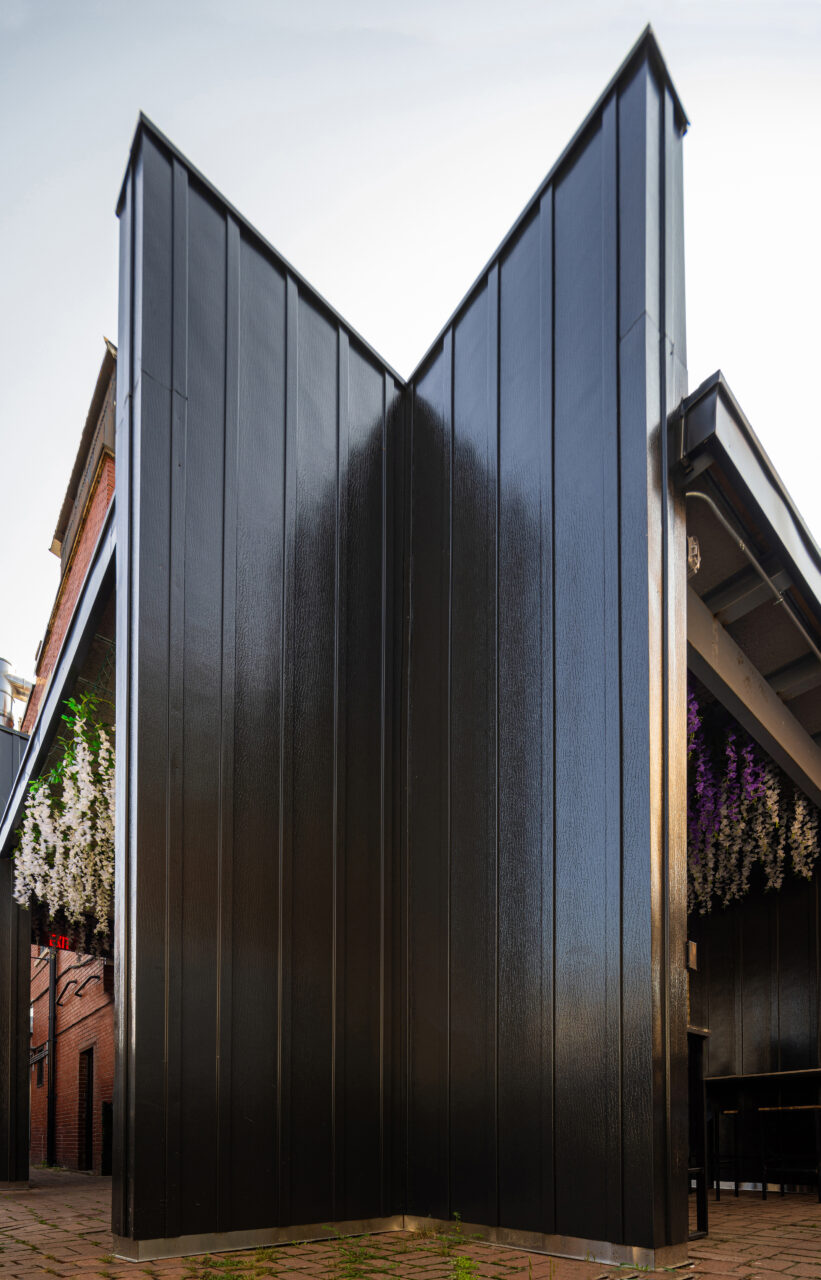Adopting A “How Can We Make This Happen?” Approach

We developed a streamlined design that leveraged unconventional methods and materials. For instance, to preserve the restaurant’s existing brick paver patio, we utilized helical pile foundations instead of traditional poured concrete, which would have damaged the pavers and exceeded the budget. By carefully removing and replacing just a handful of pavers, we avoided the need for extensive excavation, spoil removal, and trucking—reducing both costs and disruption.
Handling The Tough Western New York Winters
 Another key element of the design was strategically minimizing the northern footprint near the adjacent building. This careful siting reduced the need for additional structural support to handle snow drifting. The open-sided canopy featured “L-shaped” walls that not only provided lateral bracing for the foundation but also sheltered guests from inclement weather.
Another key element of the design was strategically minimizing the northern footprint near the adjacent building. This careful siting reduced the need for additional structural support to handle snow drifting. The open-sided canopy featured “L-shaped” walls that not only provided lateral bracing for the foundation but also sheltered guests from inclement weather.
Selecting the Right Material
We selected affordable yet durable materials, such as 2-inch Creteplank decking, which allowed natural light to filter through while meeting non-combustibility requirements and staying within budget. Ultimately, we collaborated closely with the contractor to deliver an on-time, on-budget project that met the owner’s vision—creating a functional, stylish, and enduring space for Casa Azul’s patrons to enjoy year-round.
Featured Press
Casa Azul Project featured Buffalo Rising
Buffalo Rising promotes the new patio transformation to one of downtown Buffalo’s popular restaurants, Casa Azul.
Read Article Here







