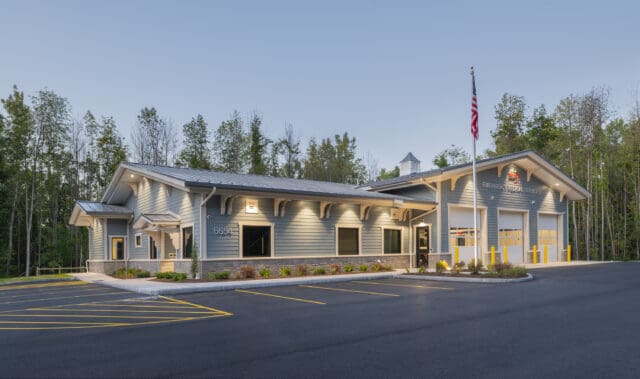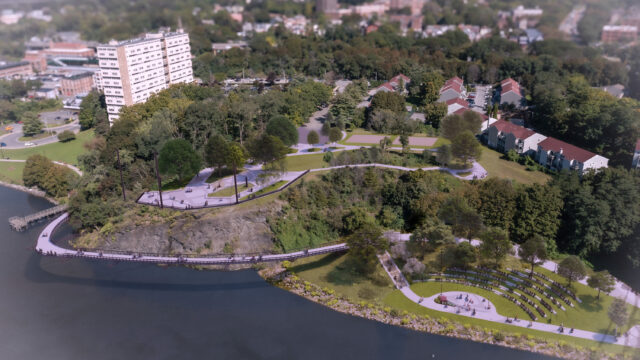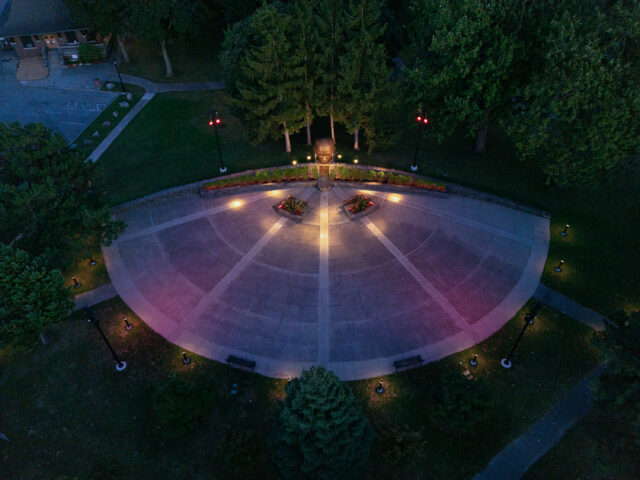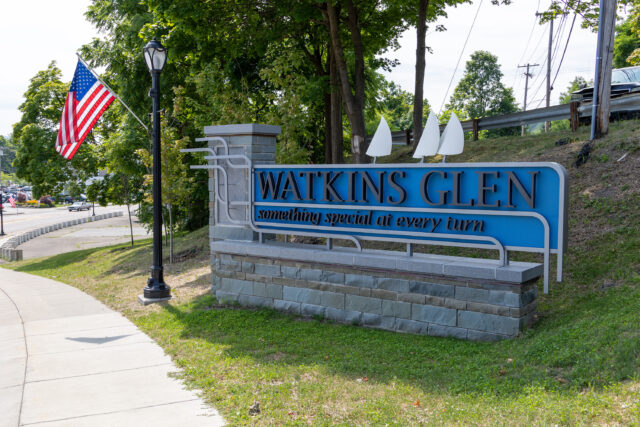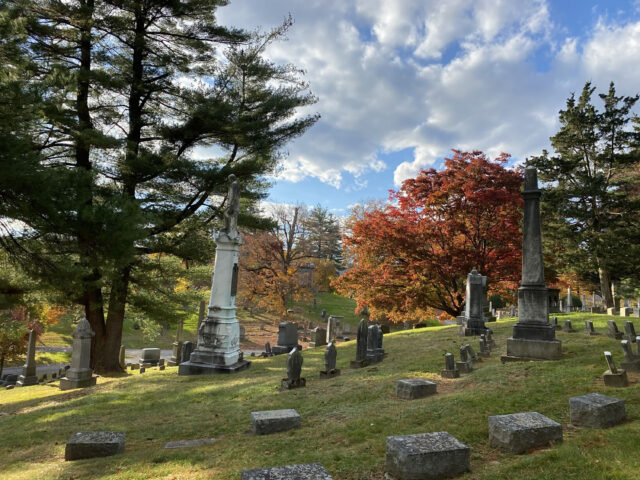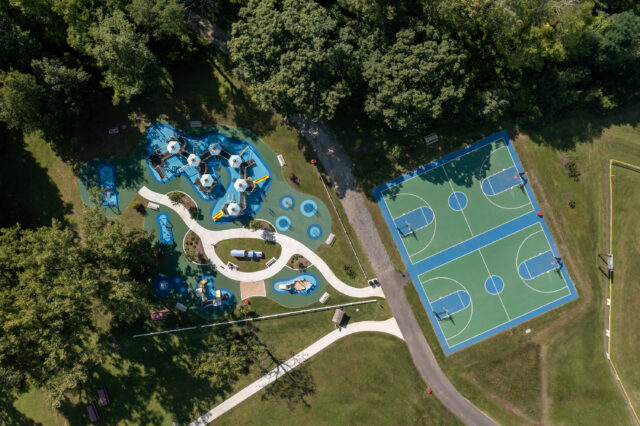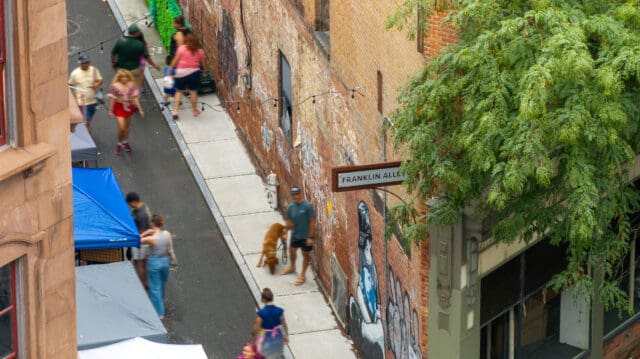Project Details
Exterior & Interior Finishes
The structure of the town hall building is comprised of concrete foundations with a slab-on-grade first floor and metal-framed walls and roof systems. Exterior finishes consist of vinyl siding, PVC trim, and asphalt shingles, while exterior fenestration includes aluminum windows and aluminum entry systems.
Interior finishes encompass painted gypsum board walls, gypsum board and acoustical ceiling tile systems, and a variety of floor finishes, including carpet tile, ceramic tile, LVT, and polished concrete. In addition, interior doors and windows comprise hollow metal and wood models.
Project Details
Mechanical, Electrical, & Plumbing Systems
The new town hall’s mechanical systems consist of a variable refrigerant flow system to heat and cool the occupied areas of the building. Ventilation-only units provide ventilation to the occupied areas and return any exhaust for the toilet rooms (air not recirculated). A hydronic system provides perimeter heat and heating for unoccupied areas.
Electrical systems for the building comprise LED lighting, lighting controls, and an addressable fire alarm system with full building coverage. The building is served by a new 400 Amp, 240/120 Volt single-phase service. Communications systems consist of all pathways, cabling, terminations, jacks, and data racks with patch panels.
The building’s plumbing systems encompass services and distribution for general toilet rooms, a private toilet room, a court holding cell, and miscellaneous sinks. There is a propane gas distribution system, a water softener system, and a well.










