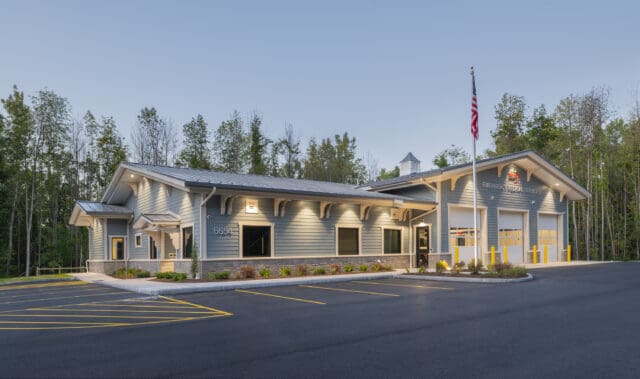Additional Project Information
Specs
The state-of-the-art EMS ambulance facility has six bays which can house up to eight ambulances. It features a decontamination room, a conference room available for EMS and County use, administrative offices, a shared charting room, training facilities, and an exercise room. Lockers line a dedicated staff entrance which also connects to gender-neutral wash, toilet, and shower facilities that accommodate a mixed-gender staffing model. Quiet rooms provide space for rest between calls.
The hub of activity in any fire or EMS facility, however, is the kitchen. Cathedral ceilings with exposed wood roof beams and skylights make for a spacious, welcoming, open-concept great room with ample natural light. A seating and food preparation island separates the kitchen from the lounge, while varied seating clusters offer space for different activities. Exterior doors lead to a biophilic outdoor patio space adjacent to a garden, providing first responders an opportunity to destress and relax when returning from an emergency call.
Materials
The architecture is befitting of the site and its surroundings. Reflective of the nearby residential construction, the design includes fiber-cement clapboard siding and trim above a masonry water table, gable roofs with decorative wood bracket eave, and overhang supports reminiscent of craftsman style architecture.
Value Engineering
With upfront value engineering, strong preliminary cost estimating, and regular budget evaluations, the project came in under budget! Construction types and building systems were thoughtfully selected based on current pricing and availability. Masonry bearing walls were used for the high bay apparatus bays and cold form metal framing for the living quarters and office area wing, with wood truss roof construction. Using materials that were most readily available at the best price, the mix-and-match material approach came together for a strong, aesthetically pleasing facility.
An Award-Winning Project
Wayne County EMS Ambulance Base Headquarters named a 2025 Top Project by the Rochester Business Journal
In October 2025, Wayne County, along with LaBella, received a 2025 Top Project award from the Rochester Business Journal for the Wayne County EMS Ambulance Base Headquarters project. The Top Projects awards honor the best building and construction projects in the Rochester area over a 12-month span.
“The 2025 recipients of Leaders in Construction & Real Estate and Top Projects awards are literally changing the landscape of Greater Rochester. Their innovation, design and construction are creating projects that are making a mark on the community,” said Suzanne Fischer-Huettner, managing director of BridgeTower Media/Rochester Business Journal. “We at the Rochester Business Journal are pleased to shine a spotlight on these individuals and organizations for their outstanding achievements.”

An Award-Winning Project
New EMS Ambulance Headquarters Wins APWA NY Chapter Regional Project of the Year Award
In January 2025, LaBella and Wayne County were honored to accept a 2024 Project of the Year Award in the Structures $5-25M category from the Genesee Valley Branch of the American Public Works Association (APWA) New York Chapter for their new EMS Ambulance Headquarters!
The APWA Public Works Project of the Year Awards were established to promote excellence in the management, administration, and implementation of public works projects by recognizing the alliance between the managing agency, the design consultant, and the contractor.

Press
Wayne County EMS Station Ribbon Cutting Celebrated Across Multiple News Outlets
Wayne County, NY, marked the completion of their brand-new EMS headquarters with a ribbon cutting on October 1st, 2024! This is the first of a series of new EMS bases in the county.

























