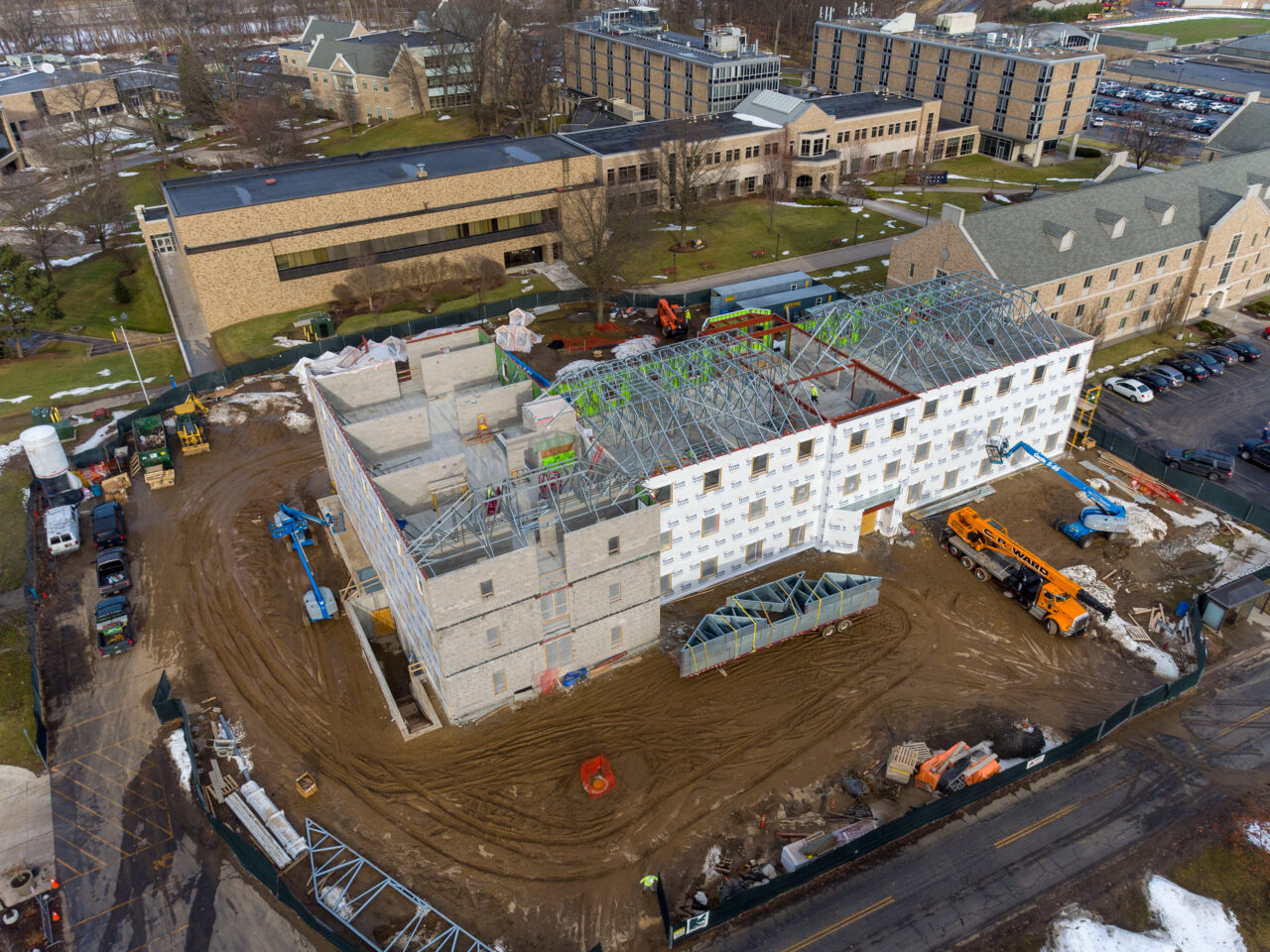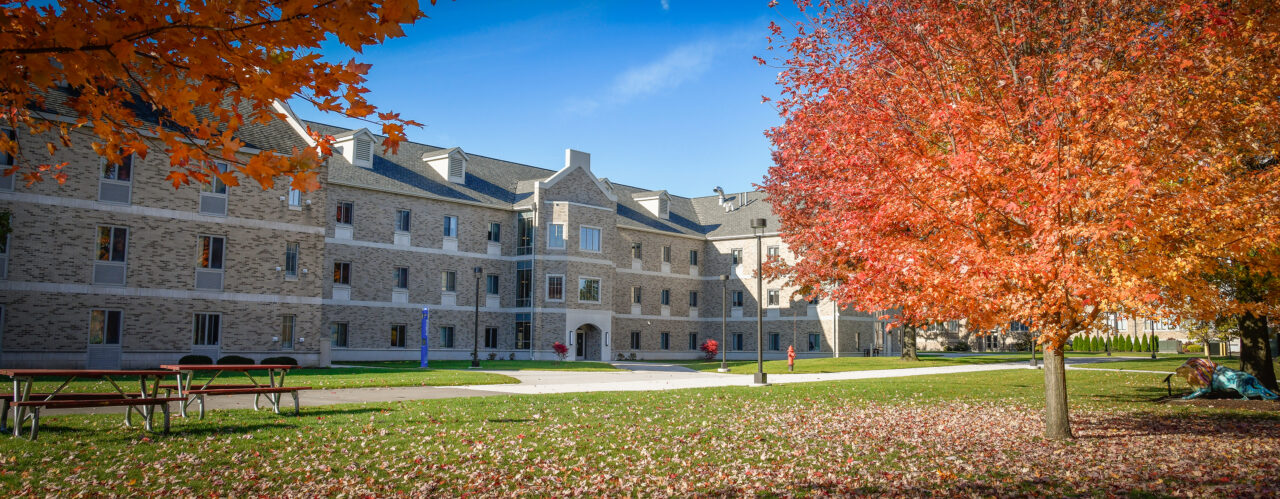Services Provided by LaBella Include:
Mechanical Engineering
Large mechanical equipment is located out of sight in the basement, and an attic walkway provides safe access to equipment nestled within the roof trusses. A 70-ton, air-cooled chiller and hot water natural gas-fired boiler serve the building with chilled water and hot water for building conditioning.
One major difference about this design is the air-cooled chiller is located inside the building and draws air through the mechanical room for heat rejection purposes. The hot air from the chiller condenser fans is ducted to the outside through a louver into a below grade areaway.
Four pipe fan coils are used to condition all rooms individually in addition to the common areas. Three separate heat recovery dedicated outdoor air ventilation units supply the three floors of the residence hall. Each unit serves one floor and can capture heat energy from the exhaust systems that are exhausting all bathrooms in the building along with other building relief air.
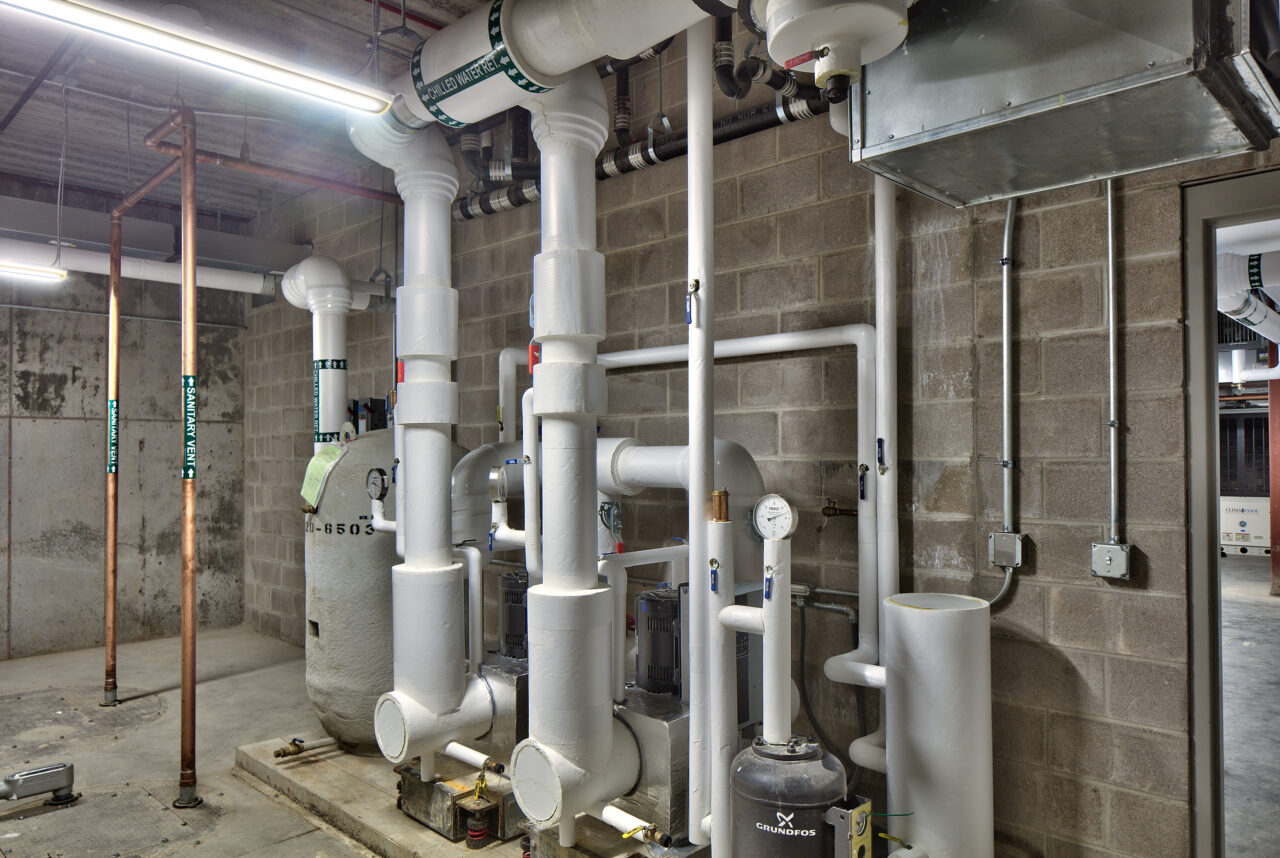
The building’s laundry facilities have dryers that combine into a single dryer exhaust system designed to maintain proper exhaust pressure using a dryer exhaust booster fan. Makeup air is supplied to each of the laundry rooms to comply with building codes.
An indoor natural gas-fired generator was provided with the required makeup air and exhaust to the outside necessary for radiator cooling. In addition, the exhaust stack was carefully designed to maintain proper clearance to combustibles and to allow for adequate pipe expansion resulting from the extreme temperature during operation.
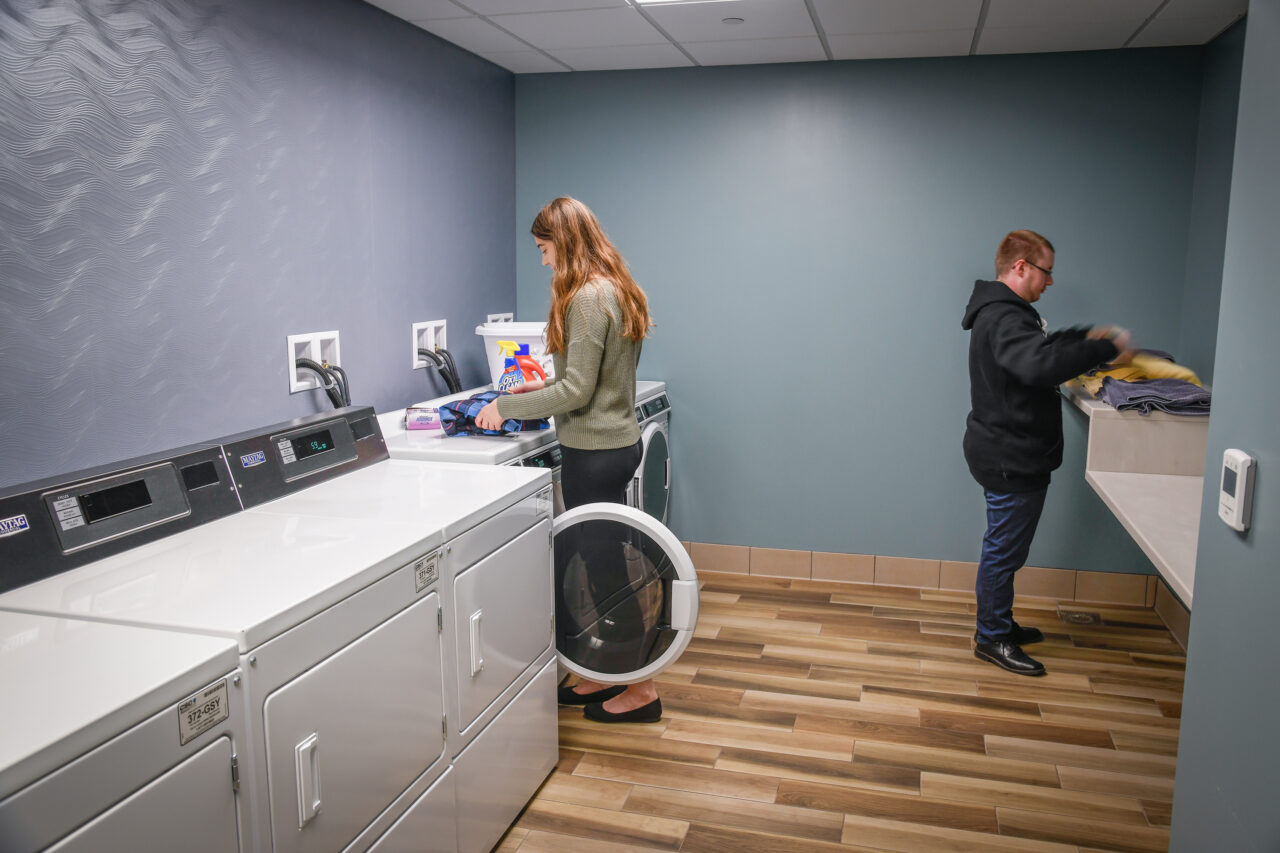
Electrical Engineering
The residence hall has 5kV class medium-voltage electrical service from the campus power distribution network. Emergency power is supplied to the building via a genset installed in the basement. Architectural LED lighting and energy-efficient lighting controls were installed throughout the building. In addition, access controls, network-addressable fire alarms, emergency phones, and CCTVs were provided for student safety. Furthermore, a robust data network with Wi-Fi access points was installed throughout the building to provide student connectivity.
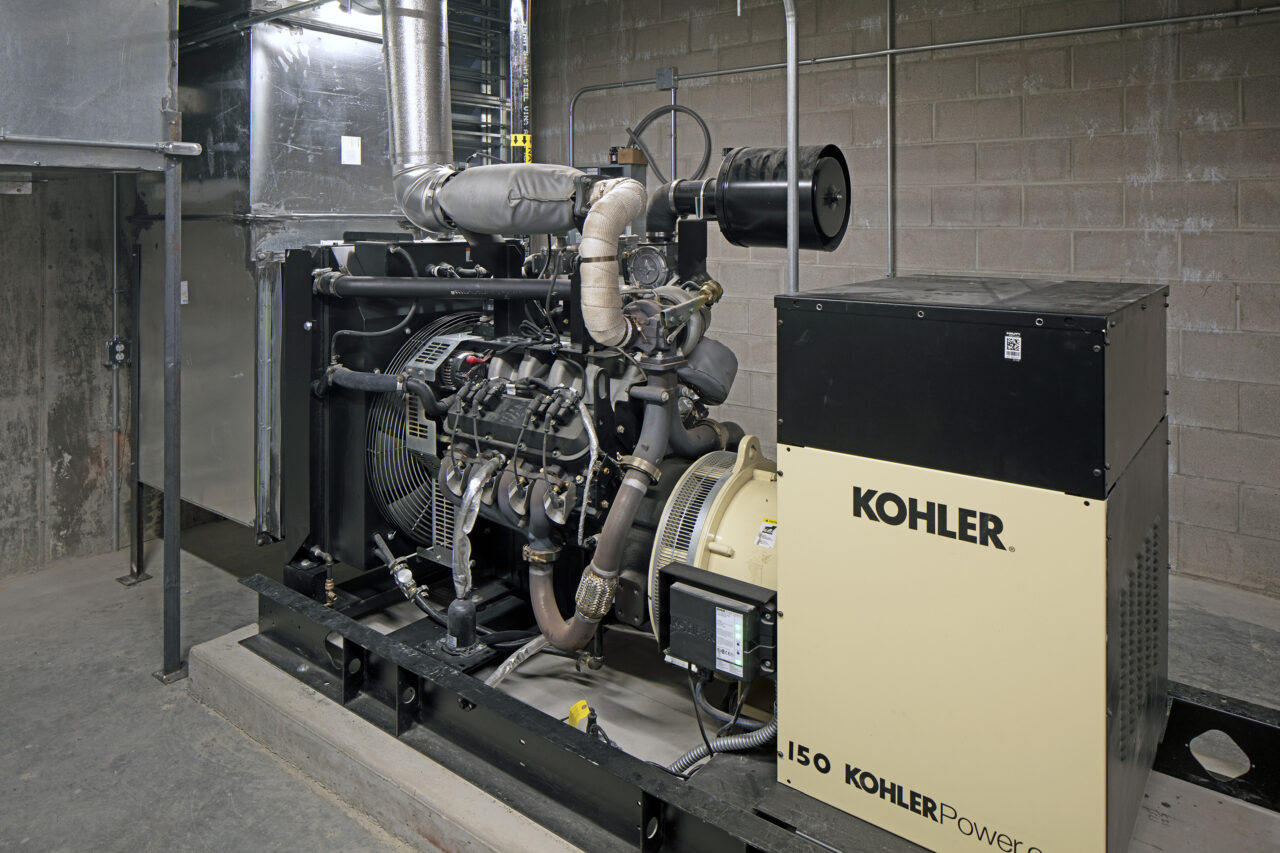
Plumbing & Fire Protection Engineering
Domestic water heating is accomplished using a combination HVAC and domestic water heating boiler plant through indirect heat exchangers serving the domestic water heating system. Redundant boilers, heat exchangers, pumping, and storage tanks provided adequate backup for domestic water heating. Due to limitations in water pressure to the building, a domestic water booster pump was required for the water supply in the building.
Additionally, an electric fire pump was required and located in a dedicated fire pump room in the basement in accordance with code requirements. Due to the basement floor elevation as well as associated sanitary and storm sewer inverts, it was necessary to provide pump lift station packages to pump these services up to the existing gravity sewer.
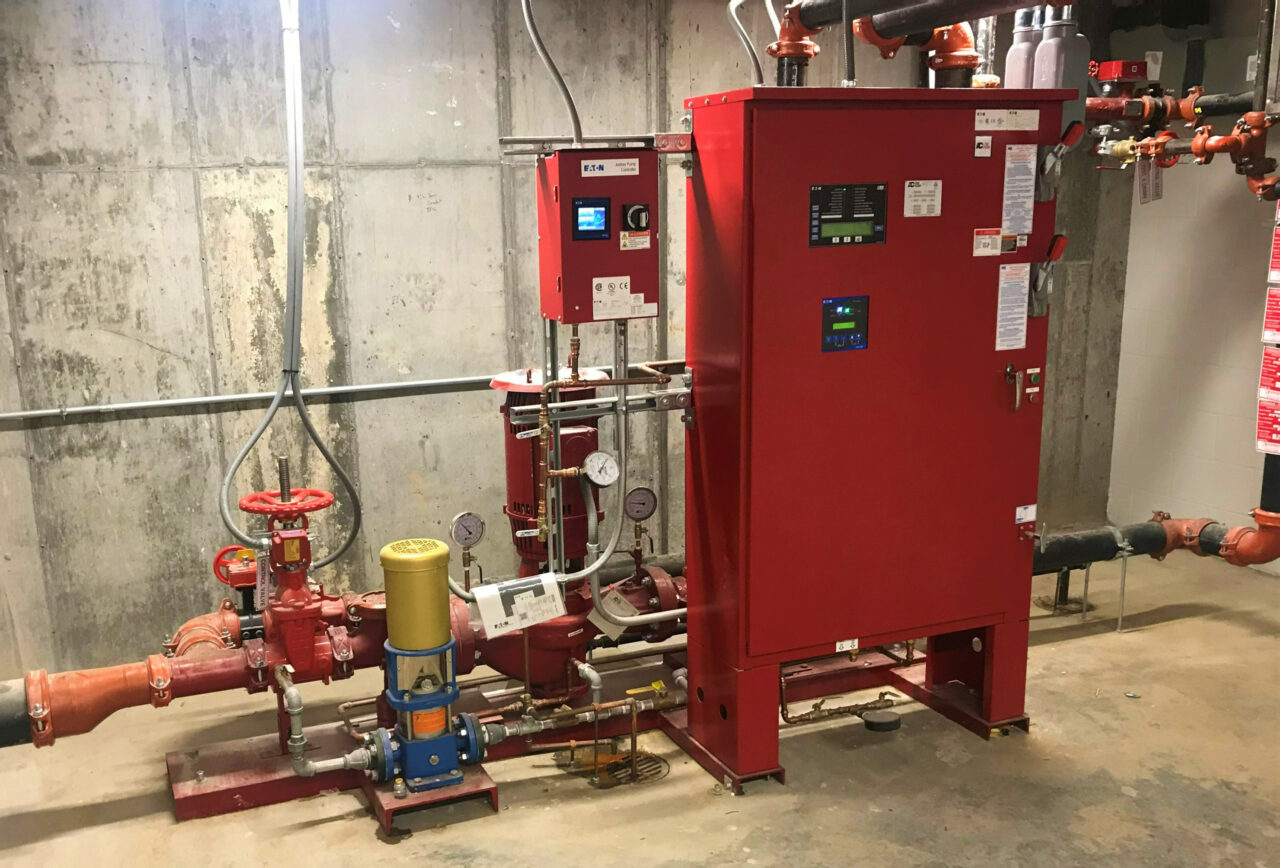
Structural Engineering
Our structural engineering team provided a shallow spread footing substructure design along with cantilevered basement retaining walls. The superstructure design consisted of precast plank supported by both masonry shear walls and cold-formed, metal framing-braced walls.
