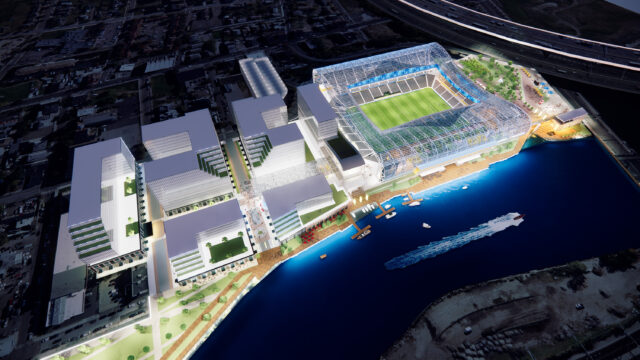
Trinity Health Stadium Mixed-Use Development
Revitalizing a Valuable Community Amenity
LaBella provided Planning, Programming, Conceptual Design and Architectural services for this $6.5 Million stadium expansion and mixed-use development.
The project aims to enhance the facility by focusing on key elements that will benefit the entire community. This includes site visioning to ensure the design aligns with local needs, while prioritizing connectivity to the surrounding community for better access. The plan emphasizes the creation of high-quality recreational and athletic opportunities, as well as maximizing the facility’s use for the greatest good. The project will improve accessibility, appearance, usefulness, and safety within the identified budget, ensuring the space is both functional and welcoming. Upgrades to parking and pedestrian access, controlled ticketing areas, and the addition of multi-sport artificial athletic fields will enhance convenience and functionality. Further improvements include right-of-way enhancements such as sidewalks, stormwater management, lighting, and utilities, alongside landscaping, restrooms, and additional surrounding amenities. The project also emphasizes sustainability to ensure long-term benefits for the community.














