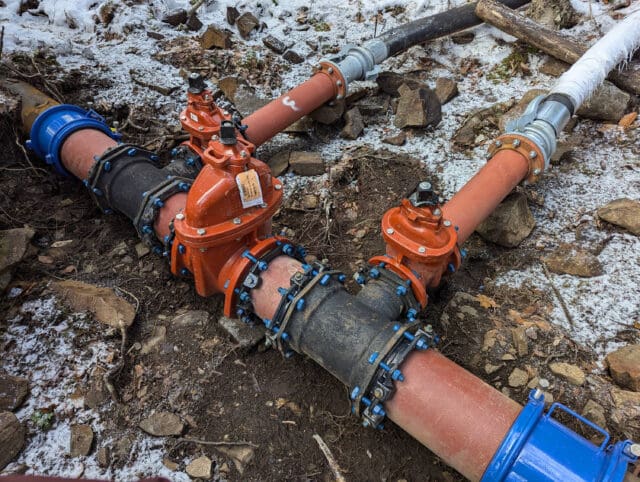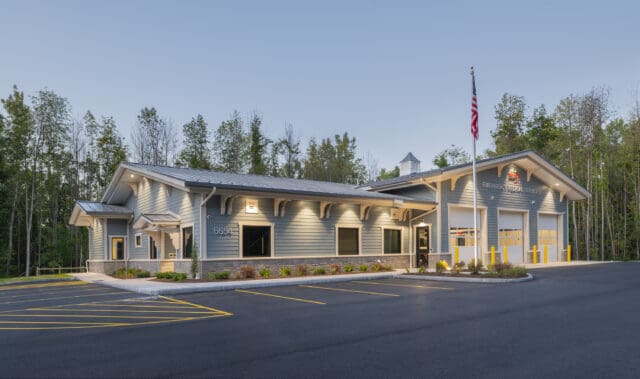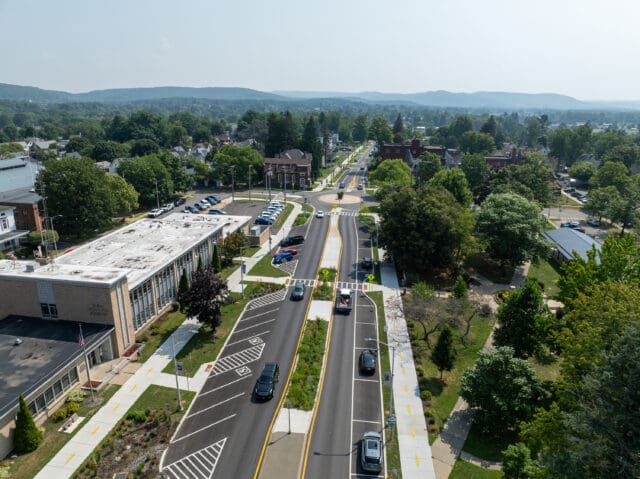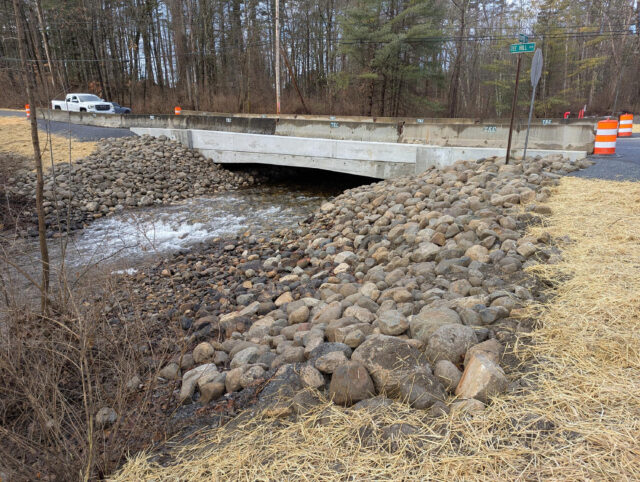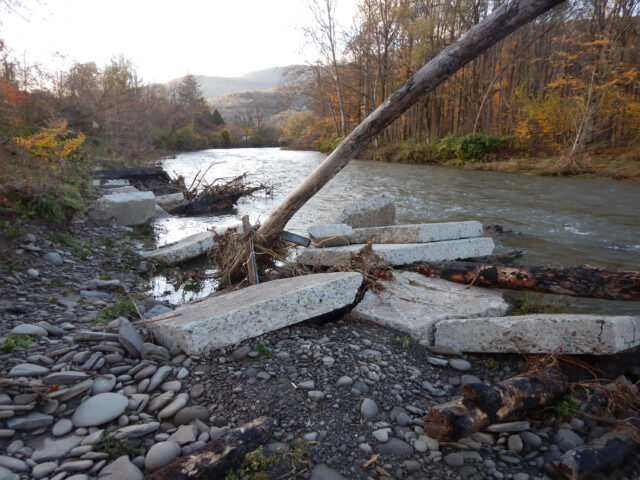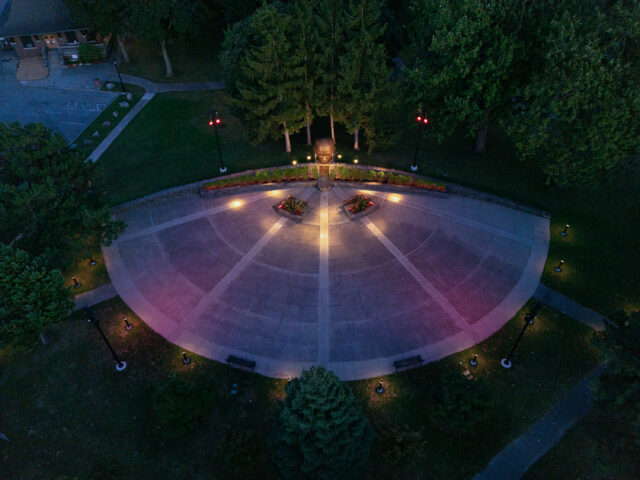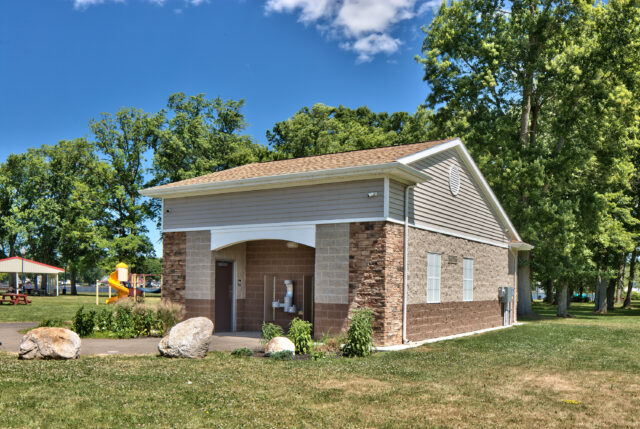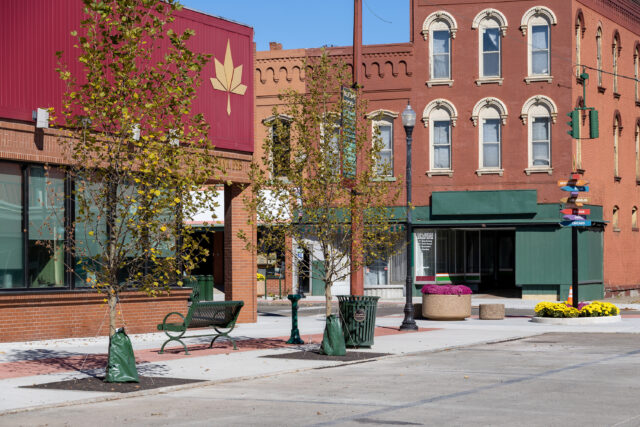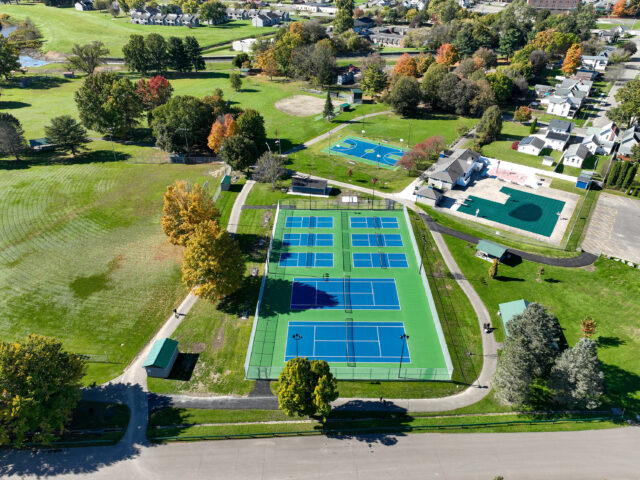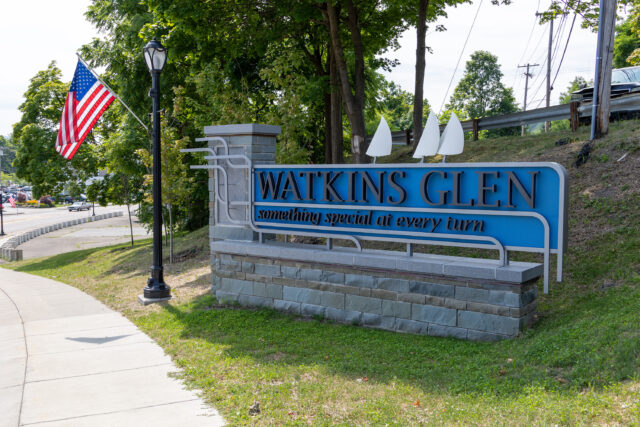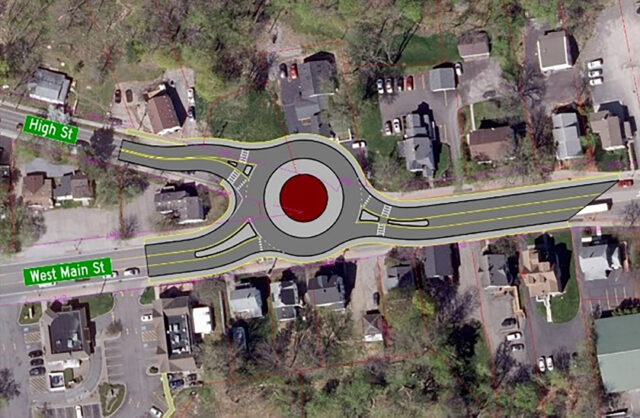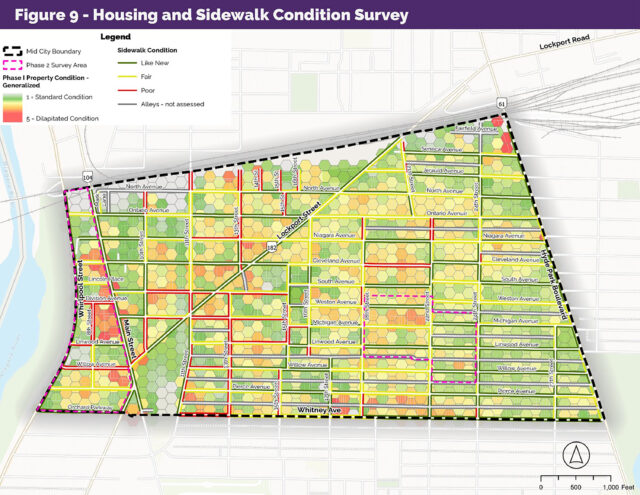Mapping Opportunity in Herkimer’s Historic Downtown Corridor
The Herkimer BOA sets a long-term vision for revitalizing a 33-acre area in the heart of the Village. Centered around Main Street, the study area extends between Albany Street/State Street to the south and German Street to the north—encompassing much of Herkimer’s historic downtown.
Once a bustling commercial corridor, the area now contains a high concentration of underutilized and vacant parcels, presenting significant opportunities for strategic investment and redevelopment.
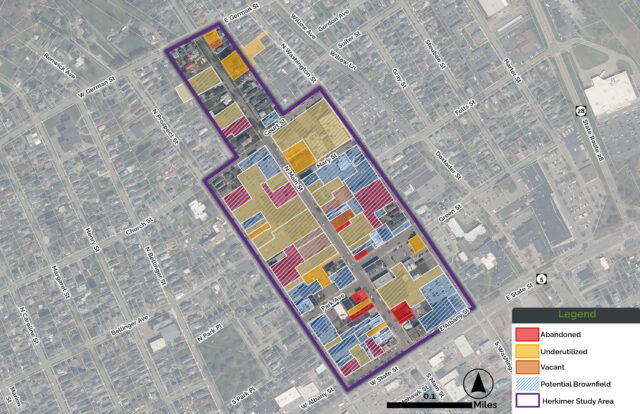
Reimagining North Main Street
To address long-standing vacancies along Main Street, the Village prioritized reactivating key storefronts as part of a broader revitalization strategy. Eye-catching window installations were created to showcase potential uses, building availability, and redevelopment concepts—sparking new energy and interest in the corridor. Several strategic sites, detailed at right, were identified to catalyze this revitalization.115–137 North Main Street
115–137 North Main Street is a cluster of adjacent, abandoned buildings that form a prominent gateway to the Village’s commercial core. While each parcel has limited redevelopment potential on its own, combining them creates a more appealing and financially viable opportunity for developers.
The recommended approach involves consolidating the parcels, demolishing the existing structures, and replacing them with a new, contextually sensitive mixed-use development. The envisioned project would feature 32 apartments and five retail spaces, designed to complement the historic character of the corridor with brick and metal façades.
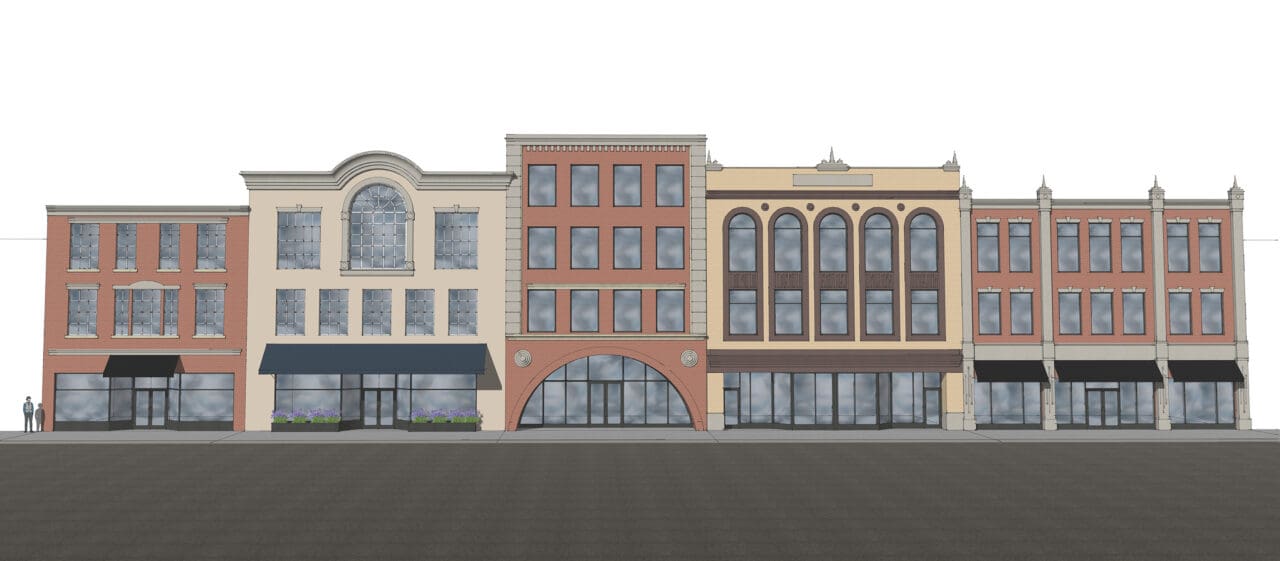
138 North Main Street
138 North Main Street is a four-story, 1.3-acre property consisting of four connected buildings. While largely vacant, the ground floor is currently occupied by a market and a recently opened restaurant. The upper floors include a partially intact former theater.
The vision for this site includes maintaining the existing restaurant and retail spaces on the ground floor, introducing a basement-level “speakeasy” within the building’s old brick vaults, and adding an apartment above the existing restaurant. The upper floors are envisioned as flexible multi-use spaces, including event and community areas and a refurbished theater. Additional improvements include reinstating elevator access throughout the building and restoring the historic façade.
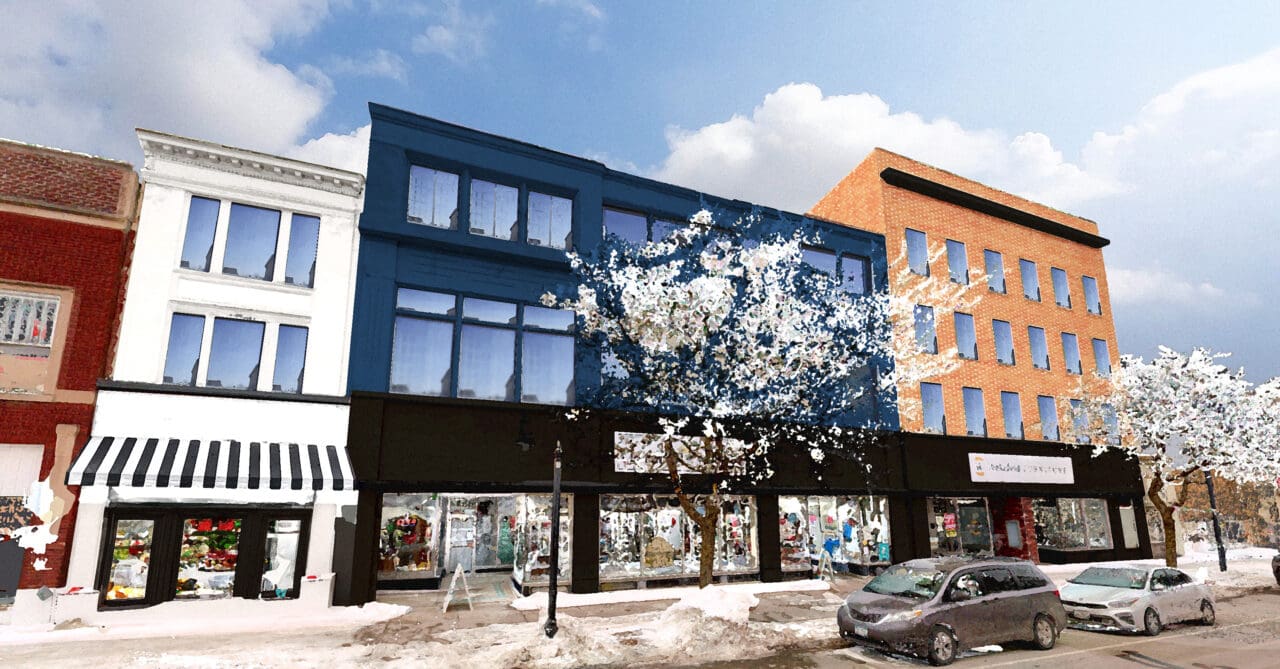
225 North Main Street
225 North Main Street currently houses a NYSDEC office, which is expected to become vacant within the year as the agency relocates. Originally designed for auto-oriented use, the building features garage doors, a large interior ramp, and a spacious adjacent lot—making it well-suited for adaptive reuse as a vibrant dining and entertainment venue.
The proposed renovation envisions a restaurant, bar, or brewery/distillery on the ground floor with indoor-outdoor seating and recreation space. The upper level would be converted into flexible space for events, arcade games, or community programming.
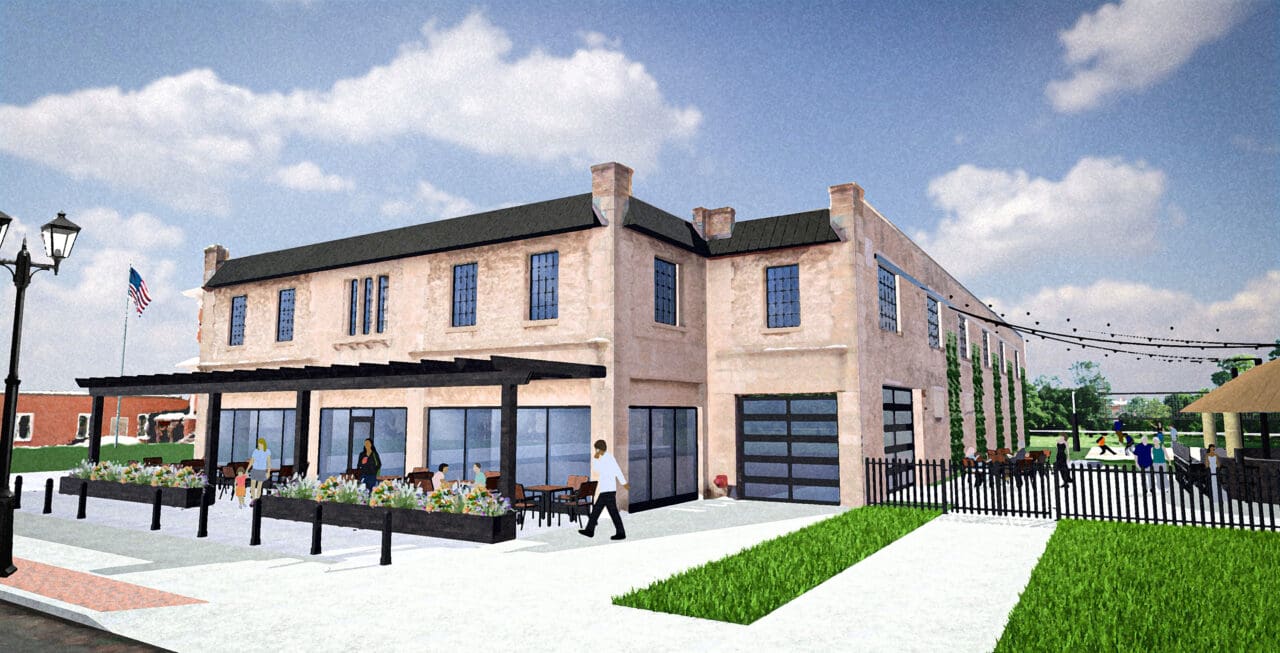
267 North Main Street
267 North Main Street—known as the Palmer House—is a striking five-story, 25,000-square-foot former hotel built in 1889. Once used for dormitories, single-room occupancy housing, and ground-floor retail, the building is now fully vacant. Its imposing presence on Main Street serves as both a symbol of Herkimer’s historic character and a reminder of the need for continued revitalization.
The vision for this site includes restoring the ground floor as three retail storefronts and converting the upper floors into approximately 20 modern apartments. Realizing this vision would require significant upgrades, including new infrastructure, in-unit bathrooms, and an elevator.

Additional Sites & Ongoing Revitalization Efforts
In addition to the four strategic sites identified by the project’s Advisory Committee, the study area contains many other vacant, abandoned, underutilized, and/or suspected brownfield sites. Several of these—such as the H.M. Quackenbush Facility, Bill’s School, and the Masonic Temple—represent significant redevelopment opportunities.
The Village’s $10 million DRI award is helping to support the transformation of key sites, including the Masonic Temple. Bill’s School is also being positioned for revitalization, reflecting the Village and Herkimer County IDA’s proactive approach to addressing abandoned suspected brownfield properties. While the H.M. Quackenbush Facility was not selected for DRI funding, it has been the focus of prior planning efforts and remains a high-priority site.
Bringing Herkimer’s Vision to the Street
A central element to the BOA planning process was a unique, community-focused engagement strategy that invited Village residents and stakeholders to reimagine downtown Herkimer—right where revitalization would happen.
In April 2025, LaBella led an interactive walking tour through North Main Street, guiding more than 50 participants—including local officials, regional developers, real estate professionals, and residents—through a series of vibrant storefront installations featuring artwork by Sidekick Creative. These displays brought vacant spaces to life with visual storytelling, conceptual reuse ideas, and real estate information.
More than just a showcase of possibilities, the installations reflected community priorities—highlighting Herkimer’s history, small business development, and the arts—while also presenting clear redevelopment strategies and funding opportunities.
Window Installations
Turning Engagement Into Impact
The interactive walking tour directly responded to the need for visible, accessible redevelopment strategies in Herkimer’s struggling downtown. Community leaders and LaBella recognized that years of disinvestment, property vacancy, and underutilization had created barriers not just for investment but also for public imagination.
By reactivating storefronts and inviting stakeholders to experience the corridor firsthand, the tour sparked conversation, creativity, and collaboration. The informal, visually engaging format allowed planners, developers, property owners, municipal leaders, and residents to connect in real time and on-site—moving beyond conventional presentations to create a shared sense of possibility.
The results were immediate and tangible. The event generated multiple inquiries from potential buyers and tenants, and several storefronts received follow-up attention. The tour also helped strengthen relationships between the municipality, private sector, and broader community—laying the foundation for continued momentum and long-term revitalization.


















