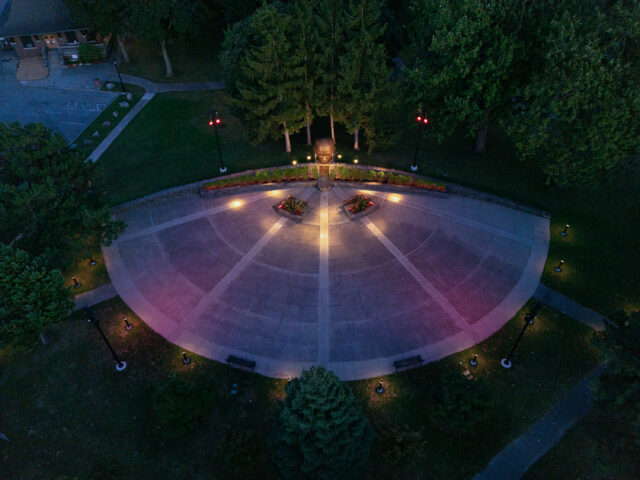Services provided by LaBella
Civil Engineering
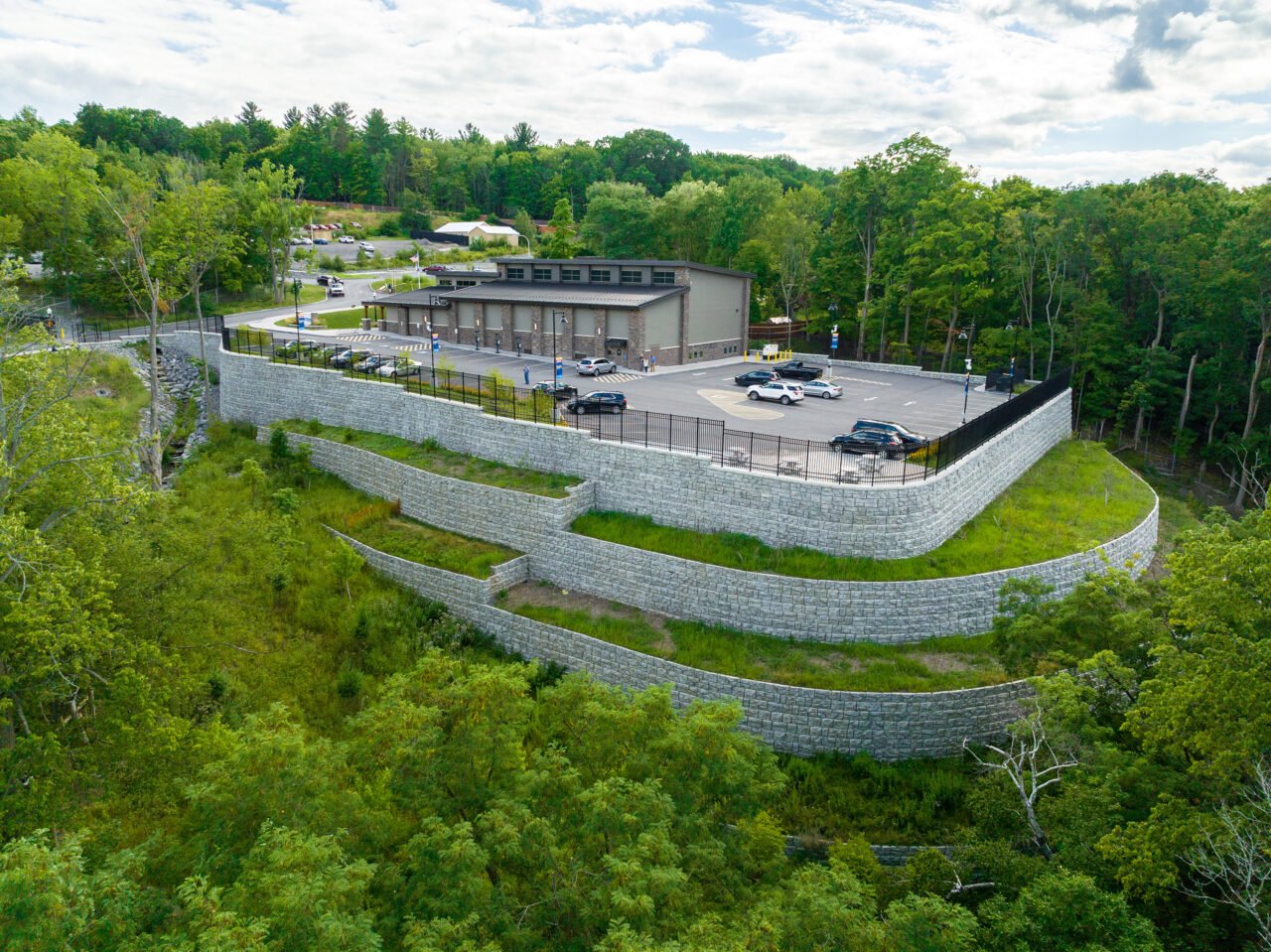
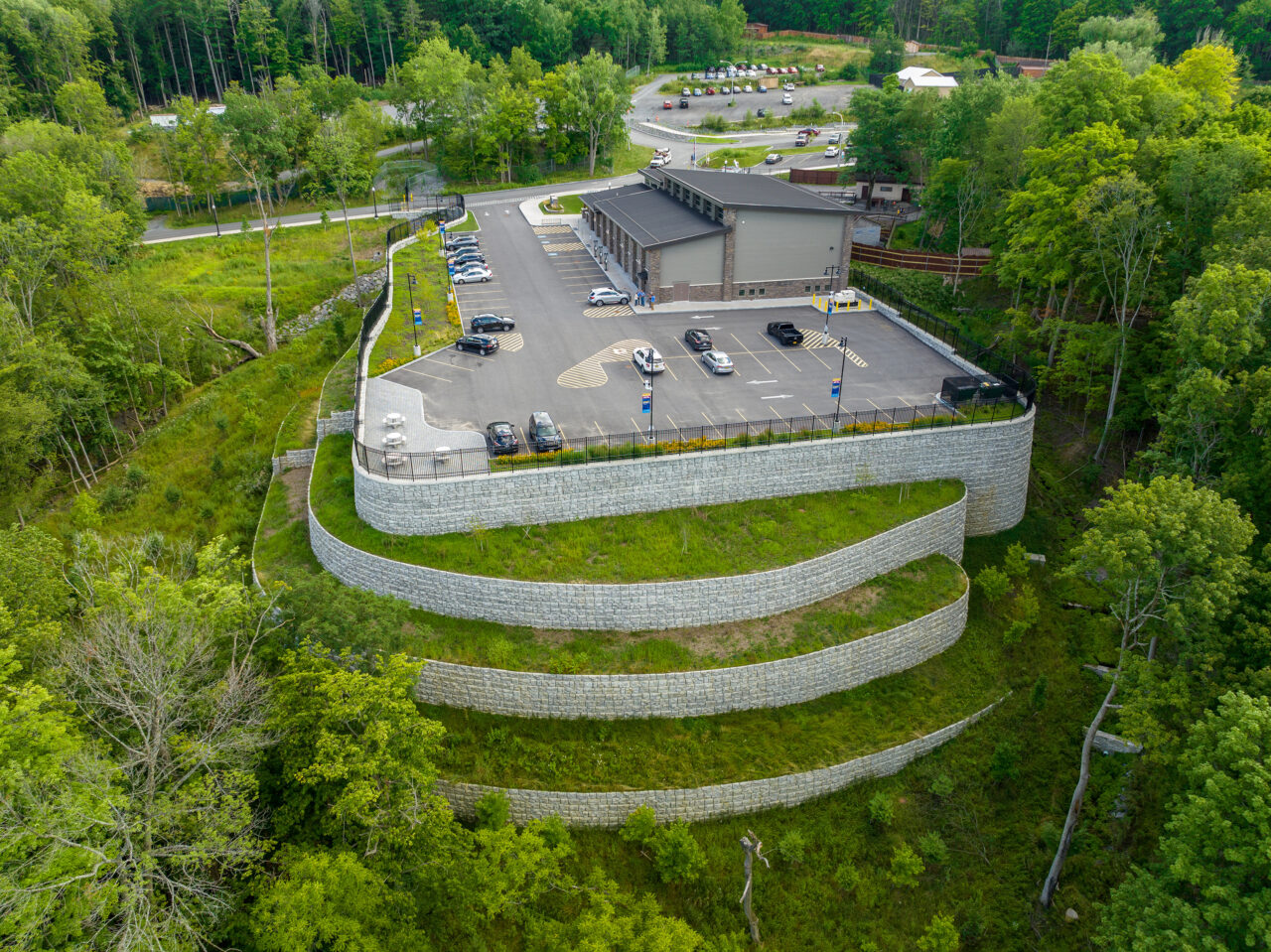 The civil engineering components of this project included the site plan layout, parking configuration, pedestrian access, utility connections, site grading/earthwork, and a complex system of retaining walls. The project was a challenge as the buildable area on the site was limited and did not fit the need for the proposed 9,250 sq. ft. building. To overcome this challenge, LaBella designed a complex system of retaining walls totaling over 1,600 linear feet.
The civil engineering components of this project included the site plan layout, parking configuration, pedestrian access, utility connections, site grading/earthwork, and a complex system of retaining walls. The project was a challenge as the buildable area on the site was limited and did not fit the need for the proposed 9,250 sq. ft. building. To overcome this challenge, LaBella designed a complex system of retaining walls totaling over 1,600 linear feet.
Utilizing the Redi-Rock retaining wall system, the building was able to be elevated over 45 feet from the bottom of the slope. The projects retaining wall system supports the site on three sides of project while also acting as an extension of the proposed building foundation. A system of interlocking wall sections were designed to create a space that was visually appealing and functional. The terracing splits the overall vertical drop into 10-12 ft. increments where vegetation can establish.
In addition, we worked with the local municipalities to provide appropriate sanitary service, water service, and stormwater management for the project, including a Stormwater Pollution Prevention Plan. Our engineers were involved with the project from start to finish, and through construction administration services.
Mechanical Engineering
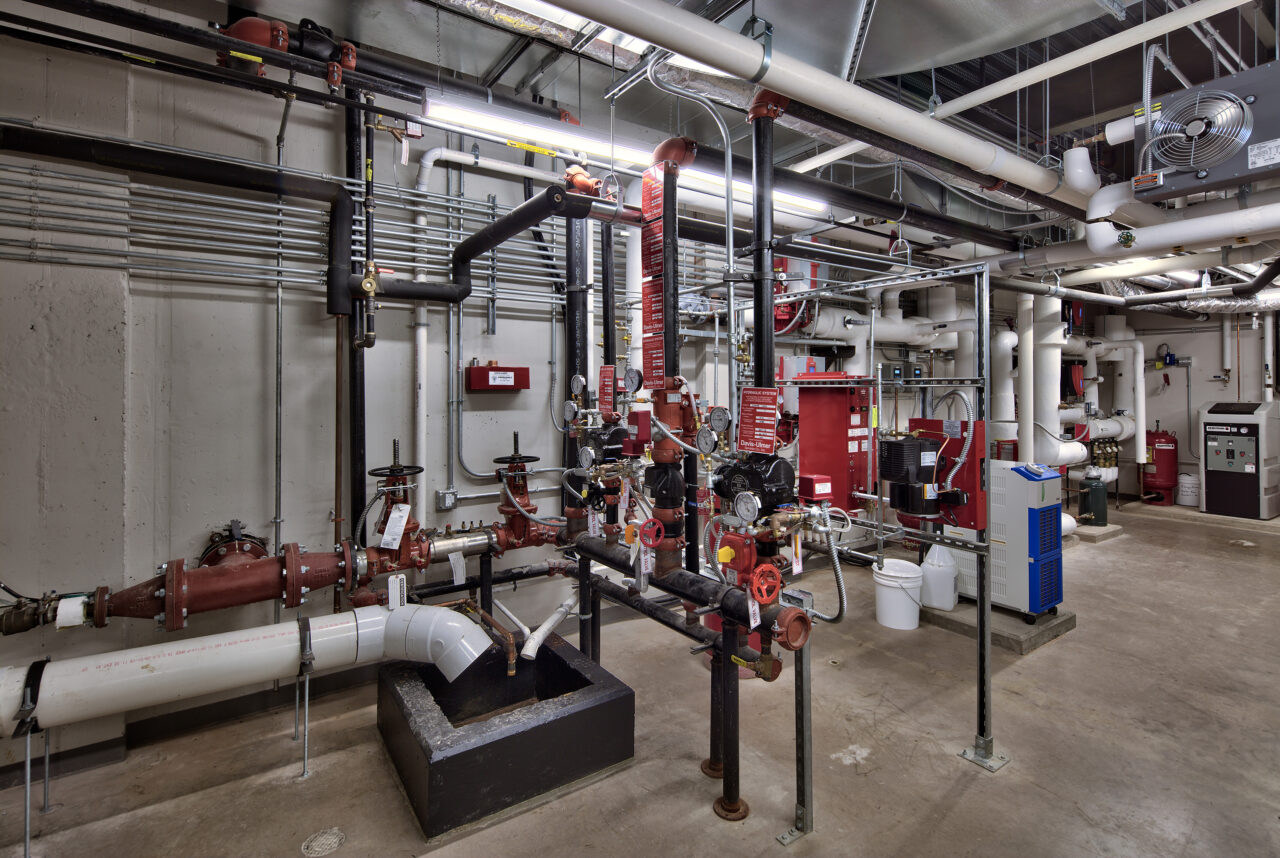 The primary heating and cooling system provided for the building is a geothermal water source heat pump system. A vertical well field is utilized with eighteen 400 ft. wells providing approximately 60 tons of thermal cooling and heating capacity. Fourteen water to air heat pumps ranging from 1 ton in capacity up to 6 tons provides the primary heating and cooling and zoning for the building. A natural gas boiler was provided for additional perimeter hydronic heating. Ventilation air is supplied using a dedicated outdoor air supply unit with heat recovery.
The primary heating and cooling system provided for the building is a geothermal water source heat pump system. A vertical well field is utilized with eighteen 400 ft. wells providing approximately 60 tons of thermal cooling and heating capacity. Fourteen water to air heat pumps ranging from 1 ton in capacity up to 6 tons provides the primary heating and cooling and zoning for the building. A natural gas boiler was provided for additional perimeter hydronic heating. Ventilation air is supplied using a dedicated outdoor air supply unit with heat recovery.
Electrical Engineering
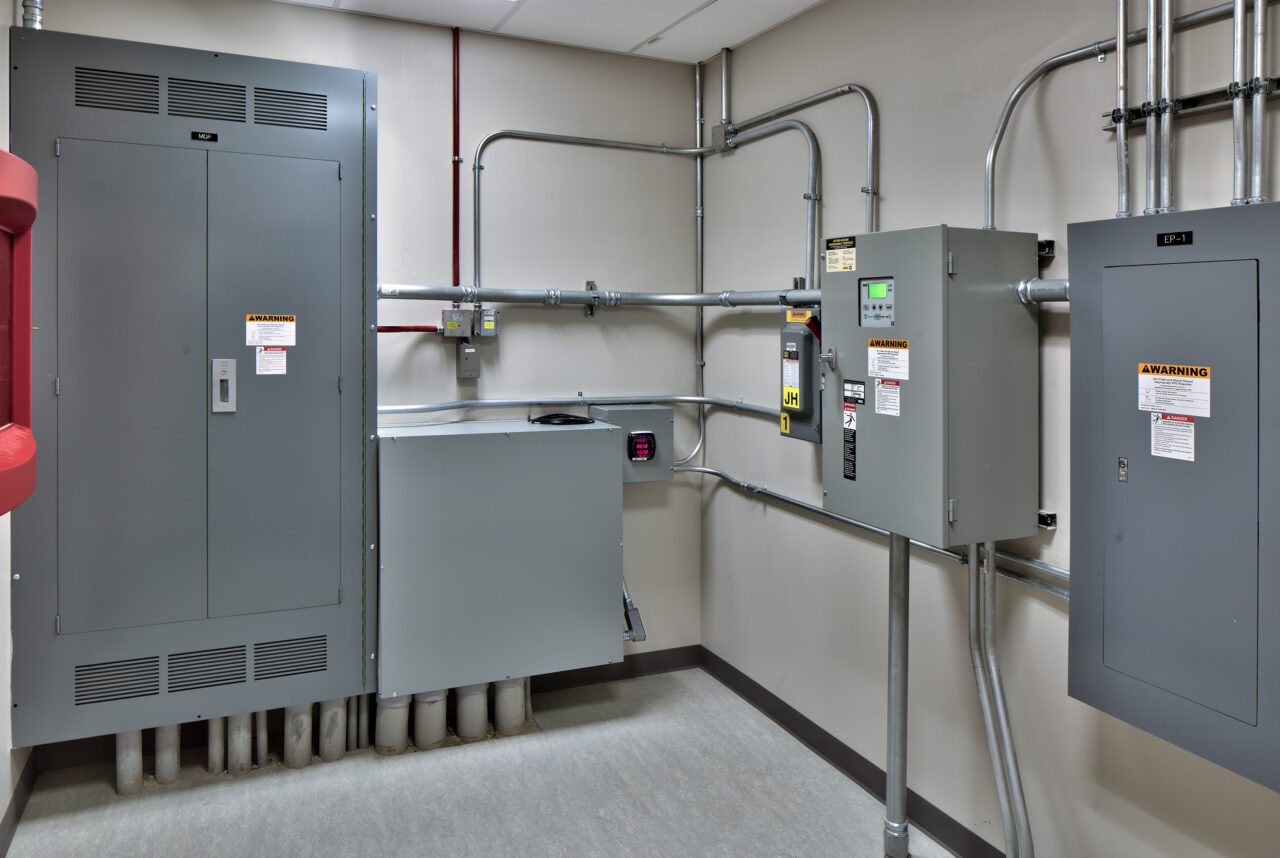 The new electrical design included a new 800A 208Y/120V electrical service and a 95kW natural gas generator. Interior lighting consisted of energy efficient LED fixtures with occupant sensors for automatic controls. There were also four electric vehicle charging stations.
The new electrical design included a new 800A 208Y/120V electrical service and a 95kW natural gas generator. Interior lighting consisted of energy efficient LED fixtures with occupant sensors for automatic controls. There were also four electric vehicle charging stations.
Plumbing & Fire Protection Engineering
 Plumbing systems include separate domestic and fire protection water services with backflow preventers and approval packages. The ADA compliant gang toilet rooms are equipped with sensor operated flush valves and faucets on all plumbing fixtures. A gas fired water heater with a master anti-scald valve and a return hot water system provides domestic hot water. The building fire protection system has a wet pipe sprinkler system throughout the majority of the building interior. A dry sprinkler protects the main entrance outdoor canopy and the ticket booth, both of which are subject to freezing in winter months. That dry system has a nitrogen generation system (in lieu of only compressed air) to protect the piping from corrosion. The Data Center is protected with a clean agent fire suppression system.
Plumbing systems include separate domestic and fire protection water services with backflow preventers and approval packages. The ADA compliant gang toilet rooms are equipped with sensor operated flush valves and faucets on all plumbing fixtures. A gas fired water heater with a master anti-scald valve and a return hot water system provides domestic hot water. The building fire protection system has a wet pipe sprinkler system throughout the majority of the building interior. A dry sprinkler protects the main entrance outdoor canopy and the ticket booth, both of which are subject to freezing in winter months. That dry system has a nitrogen generation system (in lieu of only compressed air) to protect the piping from corrosion. The Data Center is protected with a clean agent fire suppression system.
Structural Engineering
 Structural Engineering provided a substructure design for a deep foundation drilled pier system with pile caps and grade beams, along with cantilevered basement retaining walls. The superstructure design consisted of a composite floor supported by a steel moment frame system and a masonry elevator shaft.
Structural Engineering provided a substructure design for a deep foundation drilled pier system with pile caps and grade beams, along with cantilevered basement retaining walls. The superstructure design consisted of a composite floor supported by a steel moment frame system and a masonry elevator shaft.
Featured Press
LaBella Featured in the Daily Sentinel
The John S. Dyson New York Energy Zone project was featured in the Daily Sentinel.
Read Article Here
Additional Press
LaBella Featured in Observer-Dispatrch
The John S. Dyson New York Energy Zone project was featured in the Observer-Dispatch.
Read Article Here
Social Media
Energy Zone Project Featured on Visit Oneida Facebook Page
LaBella’s project was featured in the Fam Bus Friday tour video, where all of the cool things you can do and learn at the Energy Zone are discussed, as well as why it’s such a great spot for people of any age!
See Video Here










