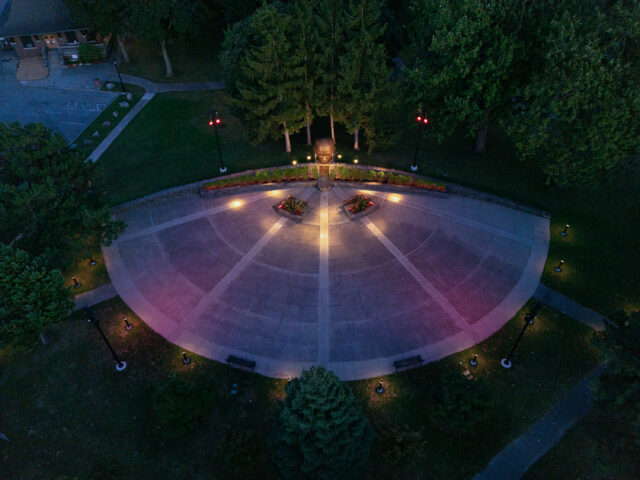A Reimagined Interior Experience
The expansion features a new double-height entrance hall, where a grand atrium welcomes visitors and serves as a central hub of the museum—anchoring flexible galleries, educational spaces, and event venues. An open stairwell leads from this space to upper-level galleries and classrooms.
The new exhibition spaces feature vertical lance windows that bring in controlled, adjustable natural light. Movable partitions allow for flexible layouts and dynamic viewing experiences, while glass-lined hallways between galleries double as light-filled sculpture display areas and offer views of the surrounding campus and arboretum.
Supporting People, Programs, and Possibility
Designed With People in Mind
The expansion prioritizes visitor comfort and wellness. Galleries and seminar rooms use controlled daylight to create bright, glare-free environments. Mechanical systems are engineered for acoustic performance and indoor air quality, ensuring a pleasant atmosphere. Social spaces—like the café and outdoor terraces—offer opportunities for relaxation, contemplation, and social interaction.

Broadening Access to the Arts
The addition creates accessible, inclusive spaces for cultural events, education, and engagement. Features such as seminar rooms, a multipurpose hall, a museum café, and outdoor areas invite a diverse range of visitors to engage meaningfully with the arts. The museum enriches student experiences by showcasing global art traditions—from Da Vinci to African sculpture—reinforcing the university’s commitment to accessible, interdisciplinary learning and community connection.

Built for the Future
Designed for long-term adaptability, the museum accommodates evolving educational and curatorial needs. Modular partitions, flexible lighting, modern AV systems, climate controls, and hanging systems support rotating exhibitions and diverse programming. Behind-the-scenes infrastructure and reconfigurable service zones ensure that galleries, seminar rooms, and event spaces can be easily updated—preserving the museum’s role as a vital resource for generations to come.

Sustainable by Design
Sustainability was a key focus throughout design and construction. Structural components of the original building were preserved to reduce waste. New materials were selected for long-term durability, recycled content, and local sourcing, aligning with LEED Gold standards and campus-wide sustainability efforts.
Landscaping features native and adaptive planting to reduce irrigation demands and promote biodiversity. The site’s natural topography was leveraged to minimize grading and stormwater runoff.
In partnership with a local utility provider. William & Mary also installed a nearby solar array—dedicating a portion of its clean energy output to support the Muscarelle Museum’s energy needs.





















