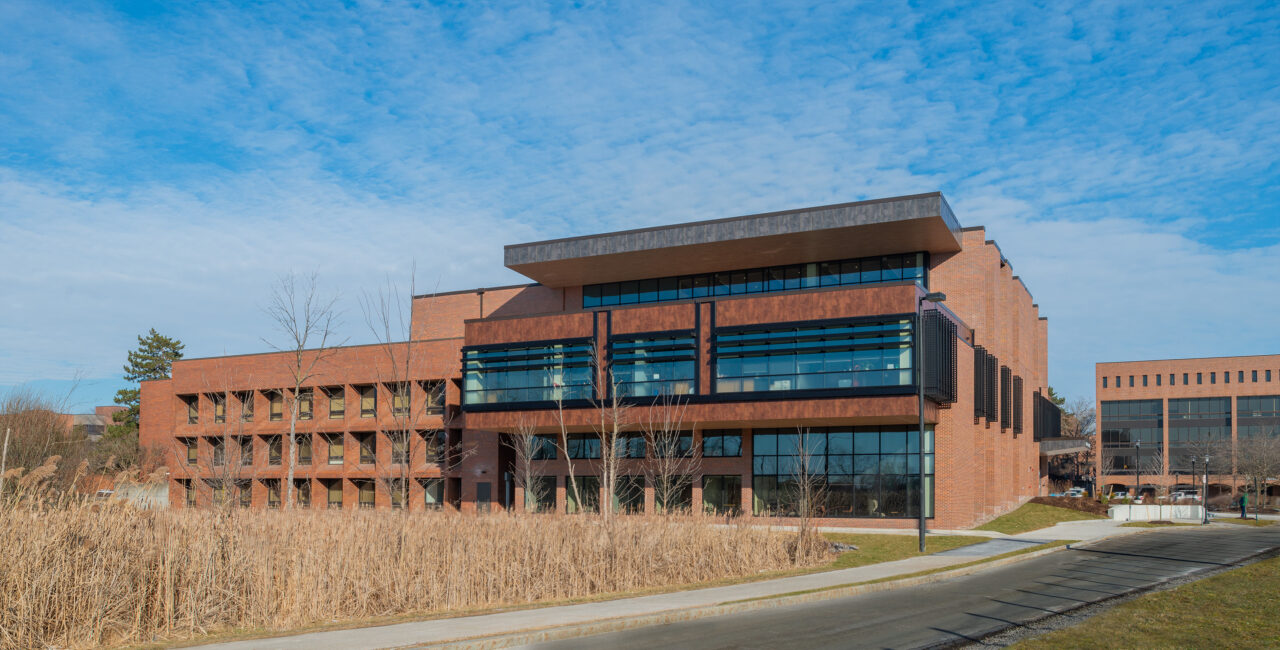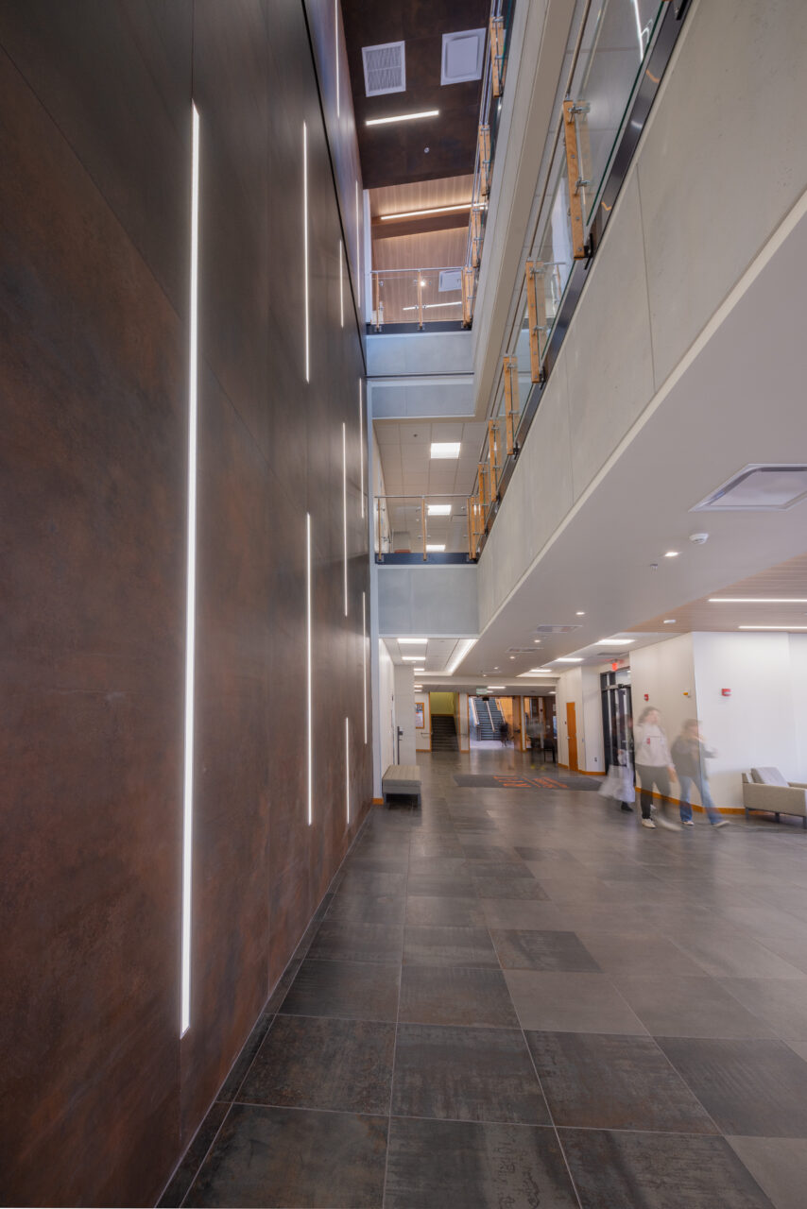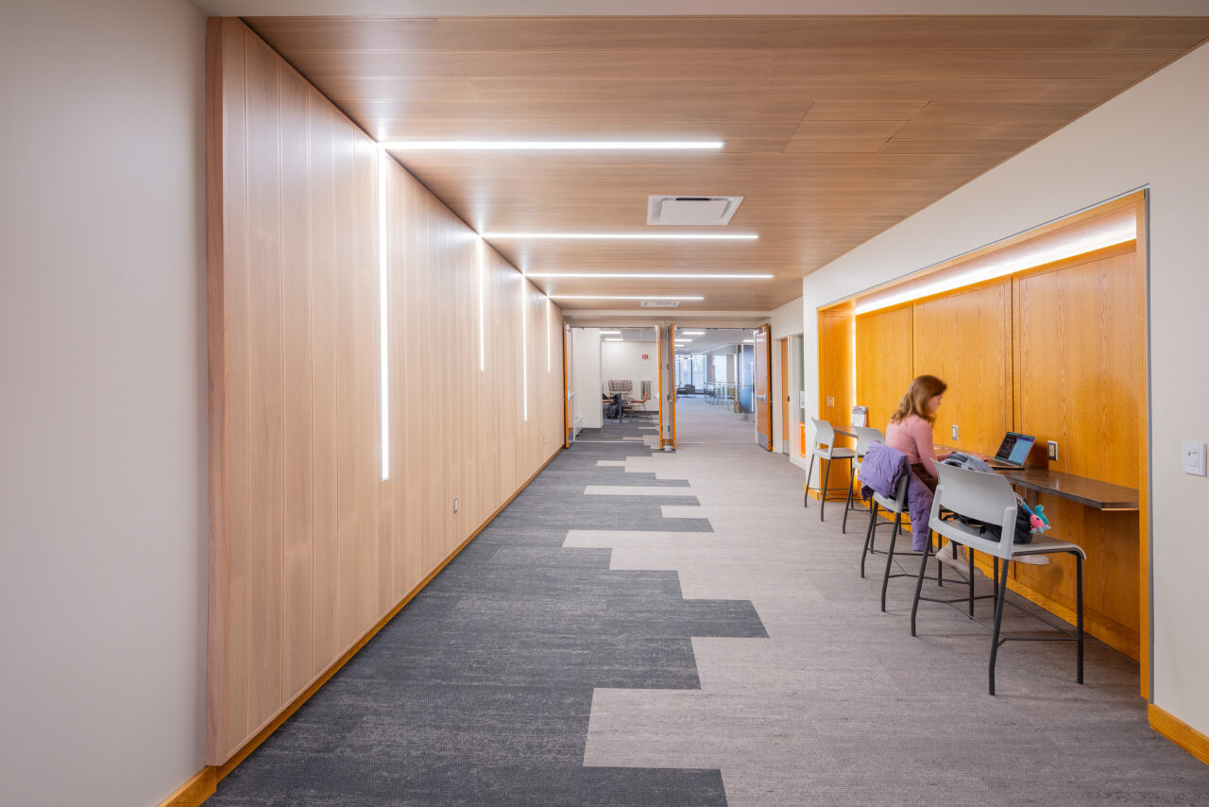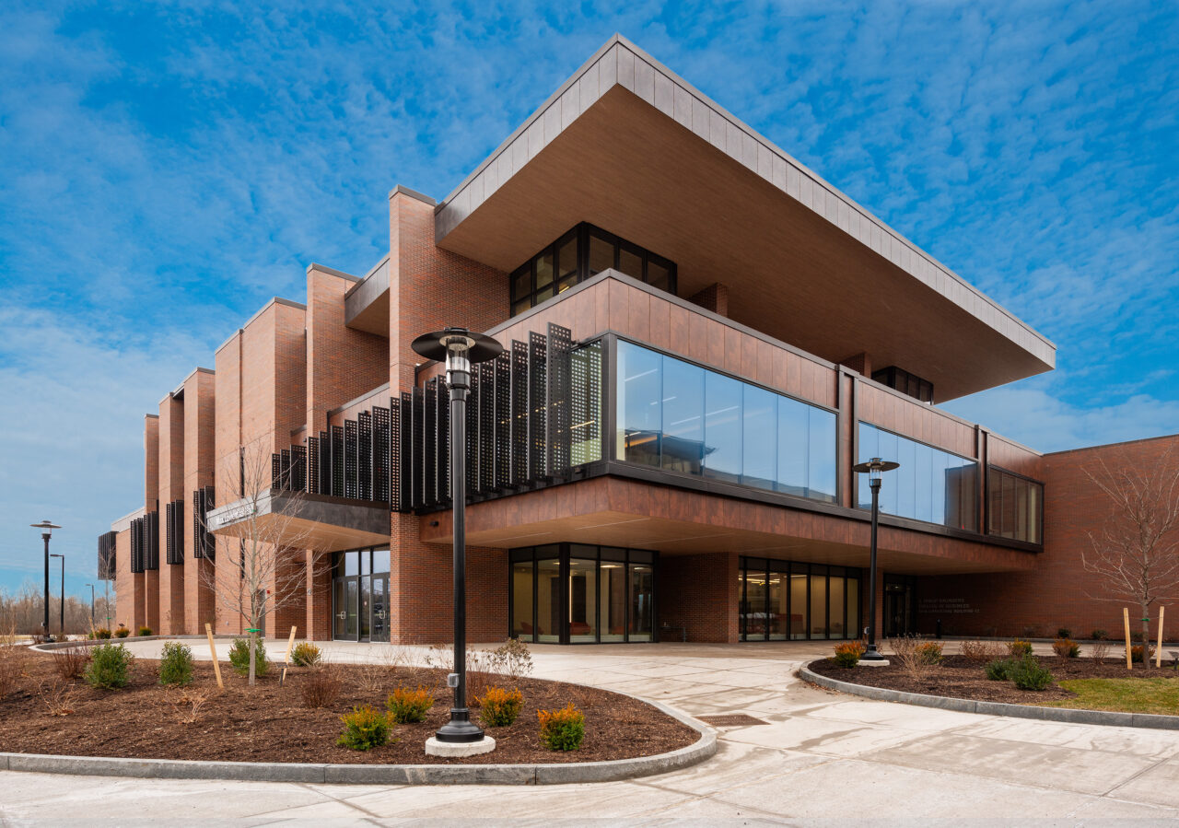Out-of-the-Box Design
The addition to Lowenthal Hall honored the original 1970s building through a reinterpretation of its modernist detailing and material palette consisting of brick, wood, and concrete. Located within the addition are areas of cast concrete, found near the featured staircase and balcony. Concrete panels clad columns and line floor openings adjacent to a three-story feature wall. The large-format tile of the feature wall transitions from the wall up to the ceiling. Extra care was taken to match the oak wood tones of the existing wood ceiling in the linear metal wood-look ceiling of the addition.
Similarly, the exterior phenolic rainscreen panels were selected to complement the modernist palette. While referencing the rhythm of deep brick recesses along the original façade, the addition incorporates significantly more glass, creating a healthy environment that is conducive to learning. To prevent excessive solar heat gain, several elements were integrated into the design, including ceramic fritting within the glazing, custom building-mounted louvers, and strategic shading inherent to the building massing.

Related Services
A Full-Service Approach
In addition to the architectural and interior design elements of this project, LaBella’s in-house team provided full MEP, civil, structural, and environmental services.Exterior Design
 The exterior form takes cues from the undulations of the existing structure, creating stark vertical shadow reveals while allowing for increased levels of transparency and glass. As such, it was necessary to avoid excessive solar heat gain through the integration of ceramic fritting and custom building-mounted louvers, in addition to strategic sun shading provided by the building form itself.
The exterior form takes cues from the undulations of the existing structure, creating stark vertical shadow reveals while allowing for increased levels of transparency and glass. As such, it was necessary to avoid excessive solar heat gain through the integration of ceramic fritting and custom building-mounted louvers, in addition to strategic sun shading provided by the building form itself.
Interior Design
T he interior incorporates diverse opportunities for informal learning and lounge/break-out areas, which had previously been lacking. The circulation connects to every floor of the existing building to eliminate dead ends and provide a “racetrack” of fluid movement throughout. Wayfinding is improved by creating clear axes with visual cues, including a feature wall that extends up through all of the floors. Furthermore, a small floor opening adjacent to the feature wall provides uninterrupted views from the first floor to the fourth, orienting visitors.
he interior incorporates diverse opportunities for informal learning and lounge/break-out areas, which had previously been lacking. The circulation connects to every floor of the existing building to eliminate dead ends and provide a “racetrack” of fluid movement throughout. Wayfinding is improved by creating clear axes with visual cues, including a feature wall that extends up through all of the floors. Furthermore, a small floor opening adjacent to the feature wall provides uninterrupted views from the first floor to the fourth, orienting visitors.
Views from the addition were also carefully considered. The south side of the building overlooks the wetland and hills, while the east side enjoys views of the fields and courts, and the north side overlooks the buzzing Quarter Mile. The design was strategically situated to show prominence in these areas.
Mechanical
The HVAC system consists of four high-efficiency, single-zone variable air volume (VAV) units that provide heating, cooling, and ventilation for all spaces. These gas-fired, direct expansion (DX) units serve multiple zones via VAV boxes that incorporate hot water reheat coils. The boiler plant consists of two high-efficiency, gas-fired condensing boilers serving reheat coils, panel radiators or in-floor radiant heating systems at the building’s perimeters, and snowmelt systems at the building’s main entrances.
Electrical
As part of the addition, the existing main distribution switchgear was upgraded to provide power and support the addition. The new switchgear continues to supply the existing portion of the building as well as the various panels required to feed the new faculty offices, classrooms, auditorium, and event space. The existing IT infrastructure was extended to the addition via the installation of a new fiber connection. The fire alarm system was able to be reused and extended to support the addition.
 Coordination between the electrical, architectural, and interior teams brought specialized lighting to study nooks, collaboration spaces, and a three-story feature wall. Designed with flexibility in mind, the event space features a multitude of power and data locations for any type of event layout, as well as multiple lighting zones for fine-tuned controls.
Coordination between the electrical, architectural, and interior teams brought specialized lighting to study nooks, collaboration spaces, and a three-story feature wall. Designed with flexibility in mind, the event space features a multitude of power and data locations for any type of event layout, as well as multiple lighting zones for fine-tuned controls.
Plumbing & Fire Protection
The addition is fed by an electric water heater with master mixing valve and domestic hot water recirculation in conformance with 2020 NYS Energy Conservation Code. All plumbing fixtures are a high-efficiency type. A natural gas system provides gas to rooftop units and boilers. The fully sprinklered addition features a control valve on each floor for ease of maintenance and isolation, and a Class 1 manual standpipe system coordinated with the Town of Henrietta.
Environmental
Our environmental team worked with the New York State Department of Environmental Conservation to secure a building permit that both protected the wetland adjacent to our site and enabled the project to be completed successfully.
Civil
 The site grading was carefully considered to ensure that both entrances are ADA accessible. A landscaped “island” to the north of the building helps define the plaza in front of the building while maintaining room for an event tent for special occasions. All sanitary, water, electric, gas, and telecommunications/data utilities were connected to existing mains located below the pedestrian walkway immediately north of the site.
The site grading was carefully considered to ensure that both entrances are ADA accessible. A landscaped “island” to the north of the building helps define the plaza in front of the building while maintaining room for an event tent for special occasions. All sanitary, water, electric, gas, and telecommunications/data utilities were connected to existing mains located below the pedestrian walkway immediately north of the site.
Structural
The structural system is a combination of steel braced frames and moment resisting frames with a deep foundation system utilizing reinforced pile caps, grade beams and driven steel piles as well as matt foundations. The steel frame incorporated large cantilevered Vierendeel trusses to support floors and roof space above grade.


An Award-Winning Project
Max Lowenthal Hall Project Receives Citation Award for Excellence in Architecture from AIA Rochester!
In May 2025, LaBella was honored with a Citation Award for Excellence in Architecture from AIA Rochester for the Max Lowenthal Hall expansion project at Rochester Institute of Technology’s Saunders College of Business.
Presented as part of AIA Rochester’s annual Design Awards, this accolade celebrates outstanding architectural projects across the region. The program highlights excellence in design, raises public awareness of the built environment, and honors the collaborative efforts of owners, designers, and construction teams.
*Photo Credit: Fanny Venegas, a recent RIT photography graduate
An Award-Winning Project
Max Lowenthal Hall Named a 2024 Top Project by the Rochester Business Journal!
In October 2024, Rochester Institute of Technology, along with LaBella, received a 2024 Top Project award from the Rochester Business Journal for the Saunders School of Business Expansion project at Max Lowenthal Hall. In its inaugural year, the Top Projects awards honor the best building and construction projects in the Rochester area over a 12-month span.
“This year’s Leaders in Construction & Real Estate and Top Projects honorees are leading the way toward growth and prosperity in Greater Rochester through quality design, construction and project management. They are changing the landscape of the community for the better,” said Suzanne Fischer-Huettner, managing director of BridgeTower Media/Rochester Business Journal. “We at the Rochester Business Journal are proud to shine a spotlight on these individuals and organizations for their achievements.”

An Award-Winning Project
LaBella Receives Learning By Design Award of Excellence for Lowenthal Hall!
In October 2024, Learning By Design magazine announced the winners of its Fall 2024 Architecture and Interior Design Awards of Excellence. LaBella and the Rochester Institute of Technology (RIT) were proud to receive a 2024 Outstanding Project Award for the Max Lowenthal Hall expansion project.
This award recognizes educational facilities that demonstrate exemplary design features, emphasizing architecture’s role in creating safe, secure, and healthy environments that support their communities. Winners of Learning By Design’s Architecture and Interior Design Awards of Excellence are featured in the Fall 2024 edition of the magazine.
You can view our featured project spread here.
Check out the full Fall 2024 digital edition below.
Read Full Edition Here
An Award-Winning Project
RIT’s Lowenthal Hall Receives 2024 CSI Rochester Award in the Out-of-the-Box Category!
In May 2024, LaBella and the Rochester Institute of Technology were honored to receive a 2024 Out-of-the-Box Design Award from CSI Rochester New York Chapter for the Max Lowenthal Hall expansion project. This award highlights projects that promote the innovative use of conventional materials or methods in new ways.

Featured Press
Want to Dive Deeper?
Additional coverage about the multimillion-dollar expansion and renovation project at Max Lowenthal Hall can be found in the following publications.

















