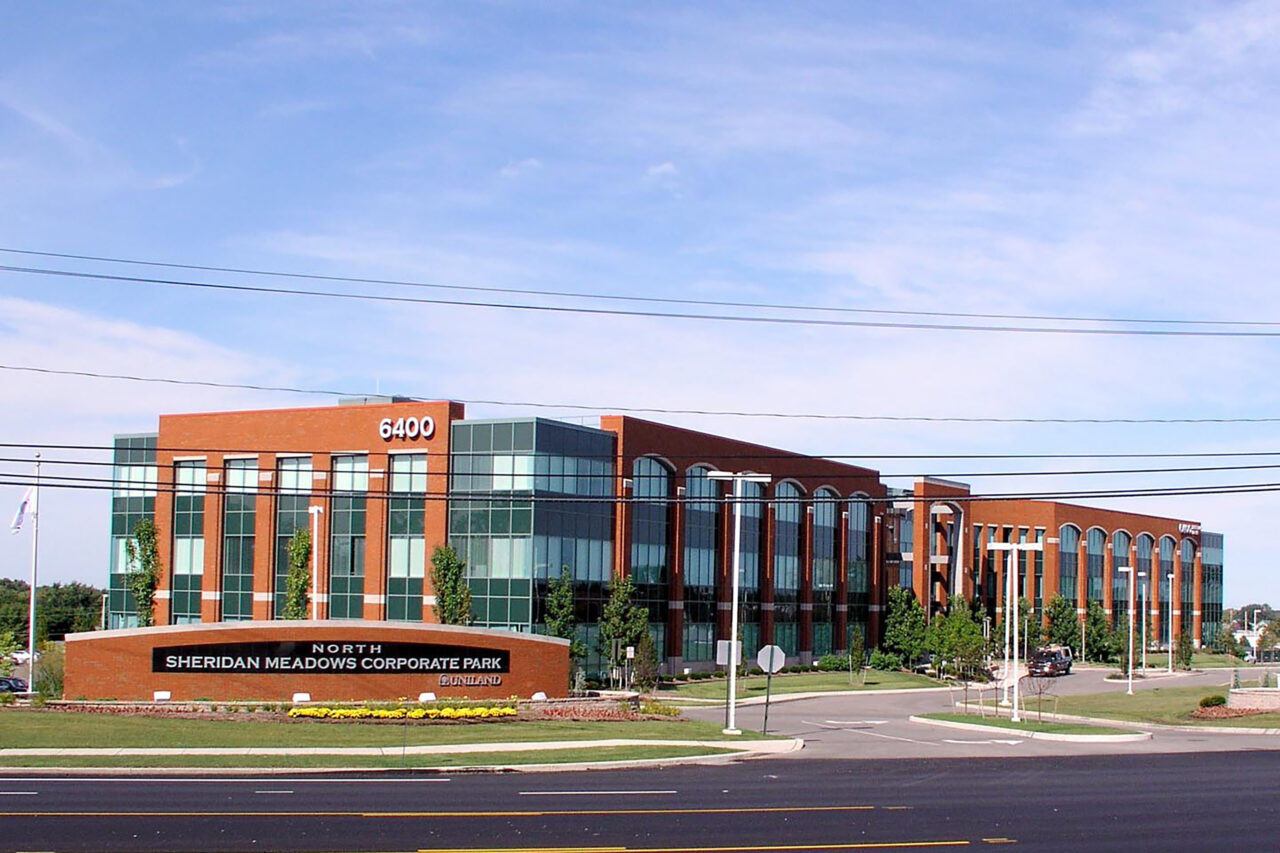






Sheridan Meadows North Corporate Park
New Office Park Full of Possibilities
Uniland Development Company constructed a new office park with high-profile exposure to vehicular traffic. The project consists of three buildings, each with three stories, organized and configured to form a central “town square” space with visitor drop-off zones.
The first two buildings share a common four-story atrium, which is also connected to the third building via a glass enclosed pedestrian bridge. The site has a significant grade change from front to back, which offered unique opportunities for terraced landscaping and underground parking.













