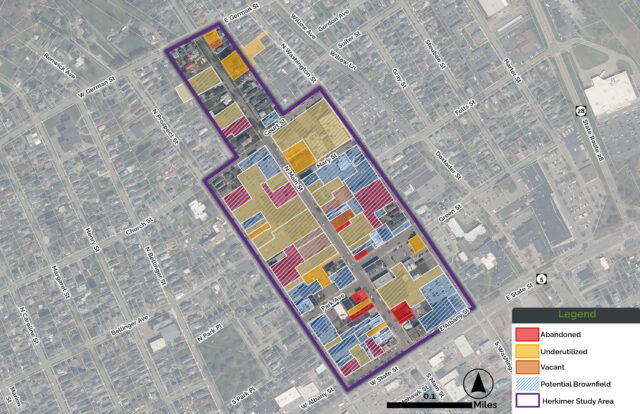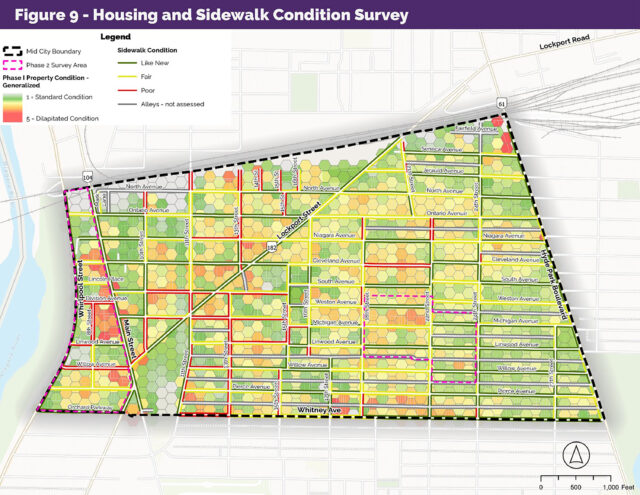Site Layout/Elevations
The residential buildings are architecturally defined by articulated corners, “knuckles,” and interconnected courtyards. Each corner is expressed as a five-story tower that has a unique fourth-floor unit with a private rooftop terrace on the fifth floor. The northwest and southwest buildings join to create a central “knuckle,” which houses the leasing lobby and other communal amenity spaces. The pool courtyard, anchored by the two-story, mixed-use fitness building, is framed by the northwest and northeast buildings and connects the pool deck directly to the Cross Charlotte Trail.
Exterior Design
The exterior cladding approach blends a rustic outdoor and modern industrial aesthetic using wood, metal, brick, and fiber cement. The “knuckle,” or main leasing lobby, is defined by heavy timber cedar wood columns with expressed metal joinery, combined with large spans of glass to create an authentic and unique two-story interior washed with northeastern light. The corner towers are clad with wood-toned panels to match the cedar color, and act as rustic anchors amongst the industrial brick and fiber cement building façades. These façades use a planes and blocks technique instead of the typical vertical stacking motif often found in multi-family housing.
Interior Design
The interior design began by continuing the rustic industrial look from the exterior and prioritizing natural light in the space. The client’s appreciation for marketplace distinction allowed the design team to maximize glazing and experiment with varied window sizes and heights. The lobby and public spaces utilized large storefront and curtain wall glazing, while the residential units feature floor-to-ceiling glass windows. The use of texture, masonry, metal, and wood creates rich and visually robust interior spaces that exude resort-style living.






























