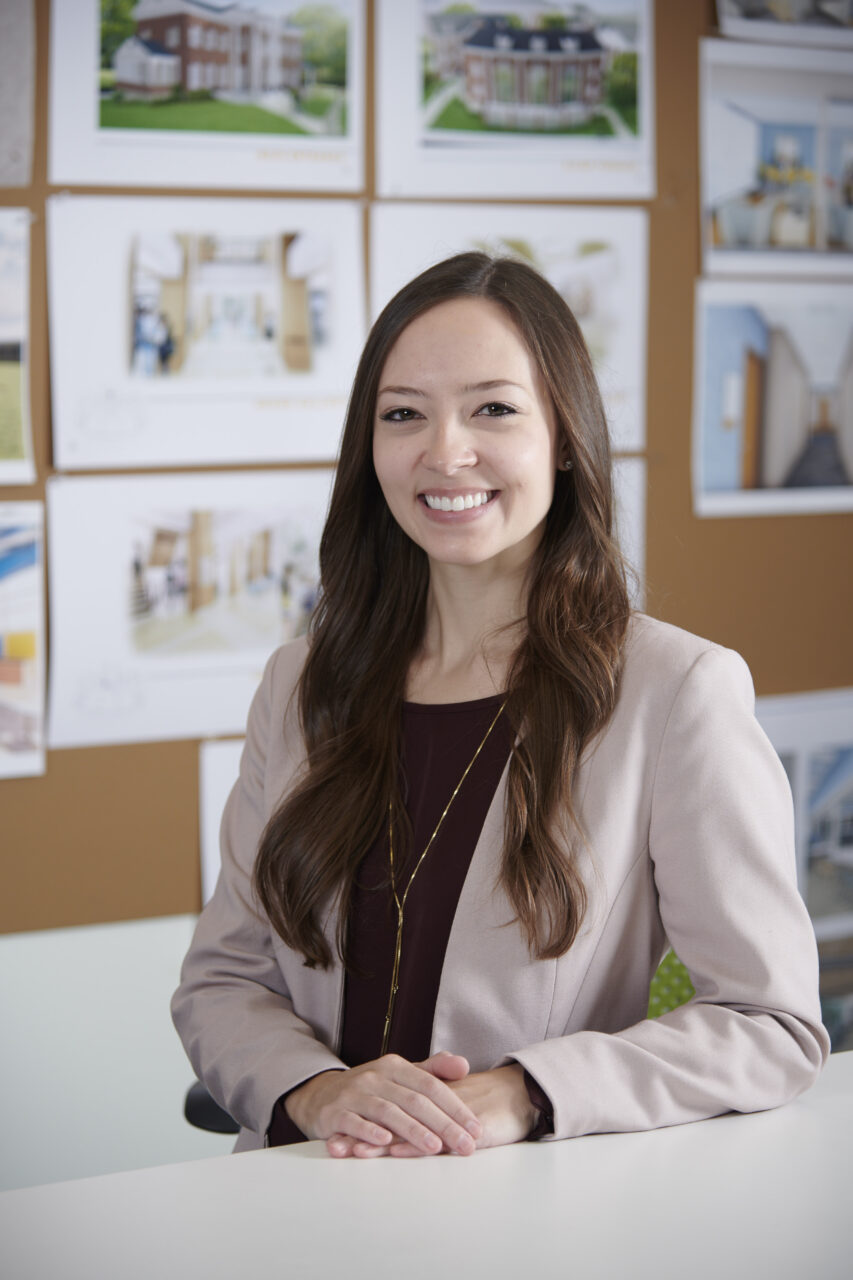LaBella Project Highlighted in University Business: RIT Max Lowenthal Hall Transformation
 We are proud to announce that Barbara Burke, Project Associate at LaBella Associates, has been featured in University Business for her article, “A Practical Way to Modernize Midcentury Academic Spaces for Today’s Learners.”
We are proud to announce that Barbara Burke, Project Associate at LaBella Associates, has been featured in University Business for her article, “A Practical Way to Modernize Midcentury Academic Spaces for Today’s Learners.”
The article delves into the transformation of Rochester Institute of Technology’s Max Lowenthal Hall, home to the Saunders College of Business. Originally built in 1977, the building’s modernist design presented both challenges and opportunities for the LaBella team.
Barbara describes how the renovation and expansion honored the building’s midcentury architectural character while making it functional for today’s students. The project included:
- Adding natural light and sweeping views through increased use of glass.
- Incorporating WELL design principles to support student well-being.
- Updating classrooms with flexible furniture and modern technology for dynamic learning.
- Creating cohesive connections between the original structure and the new 38,000 sq. ft. addition, resulting in a unified design.
Barbara highlights the thoughtful design solutions that balance the building’s history with its future, blending original materials like concrete and wood with updated finishes. The project not only enhances functionality but also creates a warm, welcoming environment for students and faculty.
Dean Jacqueline Mozrall of the Saunders College of Business praised the transformation, saying, “The architects did a wonderful job blending the new expansion with the existing building. The overall building connections, as well as the general themes, architectural features, and classroom and common area furnishings, effectively bridge these spaces together and have allowed for a fully integrated and functional facility.”
We are honored to have contributed to this project and thrilled to see Barbara’s work recognized.
Read the full article in University Business here