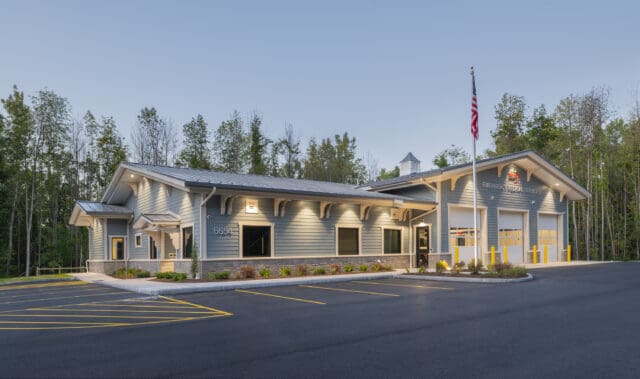




Great Sacandaga Lake Fire District – New Northville Firehouse
A New Firehouse With a Nod to History
Located in a small, rural Adirondack Park community adjacent to Great Sacandaga Lake, a new volunteer firehouse represents a critical upgrade in public safety infrastructure for the region. Designed with both operational efficiency and community integration in mind, the new Northville Firehouse provides a modern, resilient home for fire and emergency response services that honors the historic context of the late 19th- and early 20th-century architecture that lines the historic South Main Street.
LaBella Associates delivered architecture and engineering building design and construction administration services for the new 12,537-square-foot firehouse, which replaced the existing adjacent fire station that could no longer meet the demands of a growing call volume or the needs of modern apparatus. Hueber-Breuer Construction Co., Inc. served as the Construction Manager.
The small parcel—bordered by residential properties, alleyways, commercial properties, and sensitive environmental zones—required creative planning to support precise circulation for both apparatus movement and first responder flow.
The new station features four apparatus bays with radiant floor heating, high-clearance doors providing access onto Main Street, a dedicated decontamination room with shower provisions, ventilated turnout gear storage, a gear washroom, a Self-Contained Breathing Apparatus room, and a tool room—all organized to support the National Fire Protection Association’s best practices and minimize contamination risks throughout the station.


To reduce contamination, transition zones separate administrative space from the apparatus bays. Interior spaces include a large training/community room, commercial kitchen, ready room, radio room, officer administration offices, toilet room facilities, and conference room.
The building’s architectural style reflects the historic downtown’s aesthetic, using durable, contextually sensitive materials such as brick, cast stone, and engineered wood siding and trim. The station’s Main Street pitched parapet ties in architectural cues from the historic village and the Adirondack Mountains, while low-slope roofs hidden behind the parapets provide practical snow management during the harsh Adirondack winters.
The new fire station is a critical life-safety asset for Northville and the surrounding area, serving not only as a response hub but also as a point of pride for the community, supporting recruitment, training, and public engagement.





















