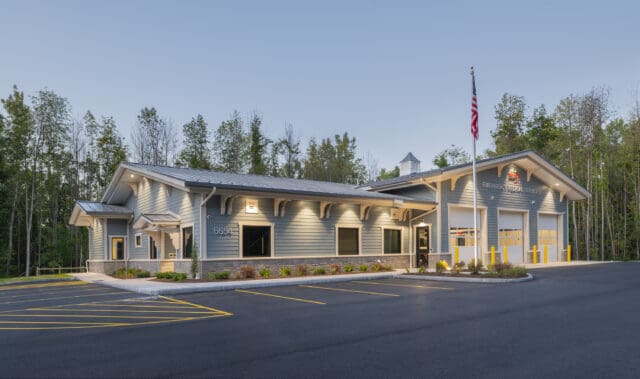The Design
The Sodus EMS substation is a modern, single-story, 5,577-square-foot, state-of-the-art EMS ambulance facility that responds to the site context and environment with a cohesive, organic design that feels as if it is part of—and one with—its natural environment.
Three ambulance apparatus bays can house four ambulances. The main living quarters opens into a common corridor and locker alcove adjacent to an exercise room. Nearby gender-neutral wash, toilet, and shower facilities accommodate a mixed-gender staffing model. A quiet room provides space for respite between calls. Central to an EMS facility’s culture, an open-space-concept kitchen and lounge boast cathedral ceilings and varied seating clusters. Ample exterior windows and an outdoor patio support biophilic design, connecting occupants with nature. The facility also includes administrative offices and a charting work area.
The building exterior design and materials were selected to create a building aesthetic similar to that of the EMS headquarters in Lyons, NY, and to fit within the rural setting throughout Wayne County.
Site landscape design and building design incorporated natural materials where possible to lessen the impact of the built environment on the forested land, including wood guardrails, natural stone landscaping, and night sky-compliant lighting.





Site Context Challenges & Solutions
Environmental Concerns

As LaBella guided the project through the State Environmental Quality Review (SEQR) process and performed a wetland delineation, wetlands were found to be present on the site, contrary to an earlier jurisdictional review letter. Wetlands and 100-foot wetland-adjacent buffer zones encompassed nearly the entire site.
LaBella redesigned the project to position the building in a location that minimized impact to the wetlands, then submitted a successful joint permit application. To compensate for the minimally impacted wetlands, LaBella established a plan to enhance the quality of the remaining wetlands on-site with new tree and shrub plantings and removal of invasive plant species.
Overall, less than 0.1 of an acre of wetlands was disturbed.
Despite the environmental challenges, the County persisted, working with LaBella to build the EMS facility into the site context, ultimately creating a sustainable and environmentally sensitive project.
Site Challenges

Retaining walls were constructed at the rear of the property and along the driveway to block entry into the wetlands, limiting the need for substantial site regrading. The building foundation and pad were raised to prevent wetland flooding into the foundation. Stormwater drains into a bioretention pond, which outlets to the top of the wetlands, which are above the existing natural grade elevation.
Neither the site, nor the nearby state roads, had sanitary sewer or water service. Water lines were designed to run through a narrow, non-wetland corridor of the site, and were then bored using directional drilling under State Route 88 and Ridge Road to connect to the closest water main.
New sanitary sewer lines were designed to extend from the building to a nearby pump station. Wastewater is then pumped from the EMS site to an adjacent subdivision
Permitting
The project required extensive permitting, including:
- Wayne County – Building Permit
- Wayne County Water & Sewer Authority – New Water Service
- New York State Department of Health – Water Main Extension
- NYSDEC – State Pollutant Discharge Elimination System (SPDES) Permit & Stormwater Pollution Prevention Plan
- NYSDEC – Article 24 for Freshwater Wetlands
- USACE Nationwide Permit 39 – Commercial and Institutional Developments
- New York State Department of Transportation (NYSDOT) – Driveway Permit
- NYSDOT – Utility Permit
- Rochester Gas & Electric – New Electrical and Natural Gas Services
Construction Implementation
The project was delivered through a traditional design, bid, build contract approach with the construction work awarded in five prime contracts. The Sodus, Rose, and Walworth substations were progressed simultaneously with an aggressive schedule of 18 months from design to construction. The three facilities were bid as a single, multiple-prime competitive bid package to take advantage of purchasing and construction efficiencies, particularly since the buildings are near replicas of one another.




















