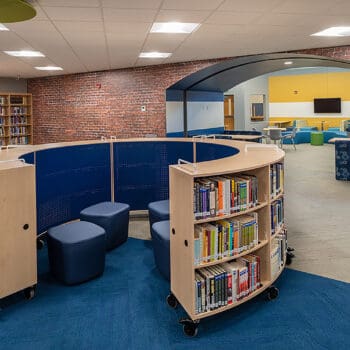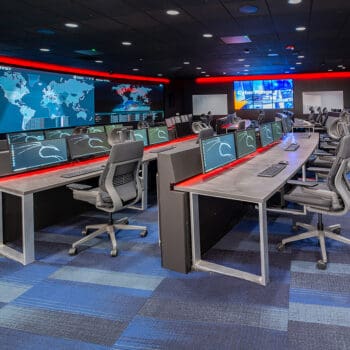Promoting WELLness in Education

For districts hoping to showcase their commitment to student health and well-being, WELL certification is an excellent standard to pursue in your next capital project. Student physical health, mental health, and well-being are increasingly discussed as imperative components to academic success. But how can “wellness” translate to the built environment?
The WELL Building Standard is an international rating system that seeks to improve human health and well-being through the built environment. This system uses a point-based rating scale to recognize projects, from Certified to Platinum. The current model, WELL v2, challenges designers to implement strategies that focus on ten core concepts: Air, Water, Nourishment, Light, Movement, Thermal Comfort, Sound, Materials, Mind, and Community. Additionally, the WELL standard focuses not only on structural and design elements, but also on organizational policies that can promote occupant health.
While each feature is packed with additional evidence-based requirements that must be met in full to achieve points, here are ten examples from each concept your district can take toward WELL certification today:
Air Concept – Feature A07 Operable Windows
Indoor air quality is a major concern for students and staff. In fact, asthma is one of the leading chronic childhood diseases. One of the simplest strategies to mitigate poor indoor air quality is to offer users access to operable windows. Feature A07 Operable Windows requires that at least 75% of regularly occupied spaces have windows that provide access to outdoor air when outdoor air quality is within acceptable ranges. Many school buildings meet this initial requirement, but offering occupants the option for natural air throughout the building can lead to increased productivity and focus.
Water Concept – Feature W08 Hygiene Support
Now more than ever, it’s common knowledge that proper hand hygiene is critical for managing risks of contamination from various gastrointestinal and respiratory diseases. Feature W08 Hygiene Support requires building owners to consider universal access to restrooms, sanitary products, child-appropriate fixtures, and proper sink design and placement for hand washing in kitchens, break rooms, bathrooms, and more. Areas like the hand washing stations at Fairport High School’s cafeteria promote good hand hygiene (see image above).
Nourishment Concept – N07 Nutrition Education
It’s no secret that understanding nutrition information, as well as how to prepare healthy foods, can lead to increased overall well-being. The N07 Nutrition Education feature requires that districts offer some type of educational programming, in-person or virtually, to all building occupants multiple times a year. Live cooking demonstrations or gardening workshops can be incorporated into school curriculum and offered to students and staff to encourage hands-on learning and healthier food habits.
Light Concept – L05 Daylight Design Strategies
If you’ve ever felt groggy after the shift from Daylight Saving Time, you’ve experienced, firsthand the profound effects of disrupting the circadian rhythm. Circadian rhythms include physical and mental responses to periods of light and dark over a 24-hour cycle. Access to light during daytime hours and darkness at night are critical to human well-being and have a direct impact on mood, sleep, and productivity. This feature requires that a minimum of 70% of all work areas are within 25 feet of exterior glazing to allow for access to daylighting while also providing glare control solutions such as solar shades.
Movement Concept – V07 Active Furnishings
As the function of learning environments has evolved over the past several years, furniture has also changed from static, forward-facing desks to active and customizable solutions that allow for student and teacher choice. Feature V07 Active Furnishings, while originally designed for office workstations, requires that at least 50% of workstations are “active workstations” such as sit-stand desks. In an educational setting, both students and district staff can benefit from this concept. At Eastridge High School, the East Irondequoit Central School District embraced this idea and standardized height-adjustable desks to allow for maximum student comfort.
Thermal Comfort Concept – T09 Outdoor Thermal Comfort
As districts embrace outdoor learning spaces, thermal comfort considerations are becoming even more critical to their successful use. To protect from excessive sun exposure and wind, between 25% and 75% of plazas and seating areas and 50% of pedestrian walkways need to be covered by awnings, trees, or other structures. Creative landscape and site design can allow for imaginative outdoor spaces that are comfortable throughout the year.
Sound Concept – S05 Sound Reducing Surfaces
Good acoustical design is critical to aural comfort and speech intelligibility. The New York State Education Department’s Facilities Manual of Planning Standards lists specific requirements for noise reduction for some materials (like ceilings) by space type. Expanding on this, the S05 Sound Reducing Surfaces concept calls for more stringent acoustic considerations, with educational environments needing finishes providing at least a 0.75 noise reduction coefficient on 50% of ceilings and at least 25% of one wall.
Materials Concept – X11 Cleaning and Protocols
The WELL v2 Materials Concept focuses on reducing and eliminating hazardous chemicals from building materials (i.e., asbestos-containing materials) and aligns with numerous government regulations that are often critical pieces of district capital projects. This concept also delves into materials used in building maintenance through Feature X11. This feature dictates that districts develop and implement a cleaning plan and use products that meet low-hazard requirements by an ISO 14024-compliant Ecolabel or equivalent third-party certification.
Mind Concept – M02 Nature and Place
Humans spend approximately 90% of their time indoors and therefore, people largely have insufficient exposure to the outdoors and nature. Numerous studies have shown that the use of biophilia in design can lead to reduced stress, swifter recovery from illness, and increased productivity. The concept of biophilia refers to the human tendency and desire to interact with nature. Feature M02 requires that building designs feature natural materials, colors, and patterns and include plants, water features, or views to nature to help improve student and staff mental health.
Community Concept – C02 Integrative Design
As part of the early project planning process, Feature C02 Integrative Design requires that the project team holds a stakeholder charette with the owner, facilities staff, architects/engineers, employees, students, and community members to define project and community goals as well as a health-oriented mission. At LaBella, we incorporate multiple collaborative checkpoints such as our interactive Project Visualization sessions with users, students, and community to ensure your project celebrates your unique district mission, vision, and community.
The above strategies are just a few of the 124 features that are available for districts and designers to use while pursuing certification. For districts hoping to showcase their commitment to student health and well-being, WELL certification is an excellent standard to pursue in your next capital project.

About the Author
Danielle Lewis, CID, ALEP, IIDA, WELL APSenior Interior Designer
Insights by Danielle Lewis, CID, ALEP, IIDA, WELL AP:
Danielle is a Certified Interior Designer, Accredited Learning Environmental Planner, and WELL Accredited Professional with a focus on K-12 and higher education projects. She recognizes trends in pedagogy that cross over from both markets and strives to create spaces that prepare learners for graduation and beyond. Danielle is passionate about designing learning environments that enhance student success, joy, and well-being. She believes that the best designs stem from engaging with stakeholders early in the process to craft solutions that capture the clients’ visions and goals.


